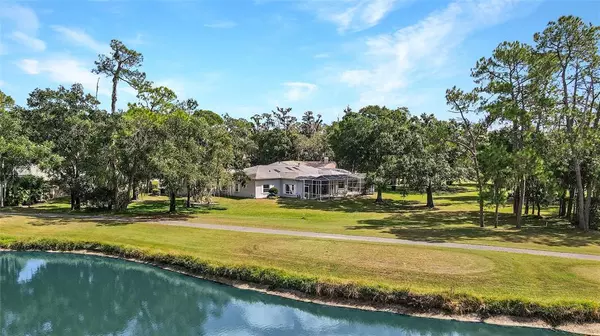$575,000
$599,000
4.0%For more information regarding the value of a property, please contact us for a free consultation.
3000 BOLT DR Palm Harbor, FL 34685
3 Beds
3 Baths
2,841 SqFt
Key Details
Sold Price $575,000
Property Type Single Family Home
Sub Type Single Family Residence
Listing Status Sold
Purchase Type For Sale
Square Footage 2,841 sqft
Price per Sqft $202
Subdivision Tarpon Woods 2Nd Add
MLS Listing ID A4515850
Sold Date 12/15/21
Bedrooms 3
Full Baths 2
Half Baths 1
Construction Status Financing
HOA Fees $183/qua
HOA Y/N Yes
Year Built 1996
Annual Tax Amount $5,342
Lot Size 1.030 Acres
Acres 1.03
Lot Dimensions 187x240
Property Description
The Meadows of Tarpon Woods. You will be greeted by picturesque sunset views of Golf Course and ponds on this impressive home at the end of a Cul-de-sac on over an acre (so plenty of room to add a pool). Enormous bright and sunny kitchen with an abundance of cabinetry, pantry, roll out shelving, built in desk, glass display cabinet doors, center island with extra bar sink. Large bay dinette with patio doors to spacious covered Lanai and screened patio. Elegant foyer opens to great room which features volume ceilings, built in’s, cozy fireplace and dry bar with full view of ponds and golf course. Master suite includes generous seating area, patio doors to Lanai, THREE large walk-in closets, linen, dual vanities, jacuzzi tub, glass block walk-in shower, and private water closet and flows into a spacious DEN with built-in’s, and private side lanai off master perfect for spa area (pre-plumbed). Powder room bath is located off the Foyer. Spacious laundry with built in cabinetry, laundry tub and tons of closet storage. Amazing garage: 1236 SF. Oversized with extra wide overhead doors, separate third stall (man cave or shop) with service door. Community pool is walking distance! Community fee includes maintenance of lawn & shrubs, cable & WIFI, and trash two times per week.
Location
State FL
County Pinellas
Community Tarpon Woods 2Nd Add
Zoning RPD-5
Rooms
Other Rooms Breakfast Room Separate, Den/Library/Office, Formal Dining Room Separate, Great Room, Inside Utility
Interior
Interior Features Built-in Features, Ceiling Fans(s), Central Vaccum, Eat-in Kitchen, High Ceilings, Master Bedroom Main Floor, Open Floorplan, Solid Wood Cabinets, Split Bedroom, Thermostat, Vaulted Ceiling(s), Walk-In Closet(s), Window Treatments
Heating Electric
Cooling Central Air
Flooring Carpet, Ceramic Tile
Fireplaces Type Electric, Family Room
Fireplace true
Appliance Built-In Oven, Cooktop, Dishwasher, Dryer, Electric Water Heater, Ice Maker, Microwave, Range Hood, Refrigerator, Washer
Laundry Inside
Exterior
Exterior Feature Irrigation System, Sidewalk
Garage Garage Door Opener, Oversized, Split Garage, Workshop in Garage
Garage Spaces 3.0
Community Features Association Recreation - Owned, Deed Restrictions, Golf Carts OK, Pool, Sidewalks
Utilities Available Cable Connected, Electricity Connected, Phone Available, Sewer Connected, Street Lights, Underground Utilities, Water Connected
Amenities Available Pool
Waterfront true
Waterfront Description Pond
View Y/N 1
View Golf Course, Water
Roof Type Shingle
Parking Type Garage Door Opener, Oversized, Split Garage, Workshop in Garage
Attached Garage true
Garage true
Private Pool No
Building
Lot Description Cul-De-Sac
Story 1
Entry Level One
Foundation Slab
Lot Size Range 1 to less than 2
Sewer Public Sewer
Water Public
Architectural Style Ranch
Structure Type Stucco
New Construction false
Construction Status Financing
Others
Pets Allowed Breed Restrictions, Number Limit, Size Limit
HOA Fee Include Cable TV,Common Area Taxes,Pool,Internet,Maintenance Structure,Maintenance Grounds,Trash
Senior Community No
Pet Size Large (61-100 Lbs.)
Ownership Fee Simple
Monthly Total Fees $183
Acceptable Financing Cash, Conventional, FHA, VA Loan
Membership Fee Required Required
Listing Terms Cash, Conventional, FHA, VA Loan
Num of Pet 2
Special Listing Condition None
Read Less
Want to know what your home might be worth? Contact us for a FREE valuation!

Our team is ready to help you sell your home for the highest possible price ASAP

© 2024 My Florida Regional MLS DBA Stellar MLS. All Rights Reserved.
Bought with COLDWELL BANKER SUNSTAR REALTY






