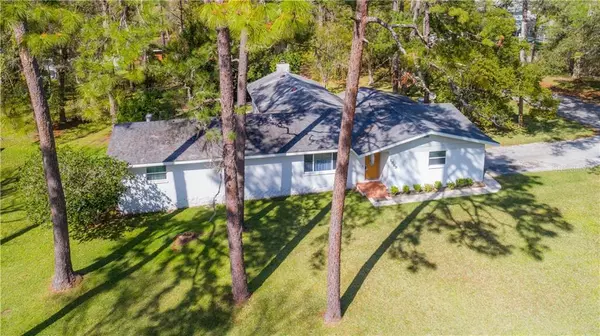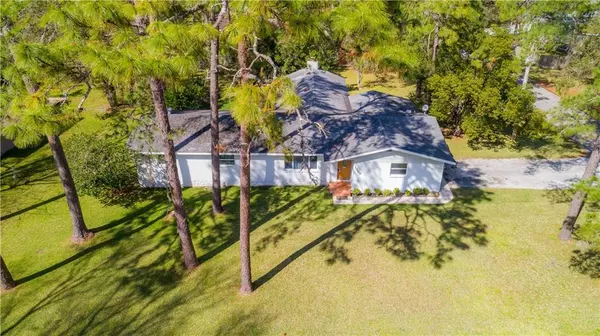$274,900
$279,900
1.8%For more information regarding the value of a property, please contact us for a free consultation.
1389 SABRA DR Brooksville, FL 34601
4 Beds
3 Baths
2,547 SqFt
Key Details
Sold Price $274,900
Property Type Single Family Home
Sub Type Single Family Residence
Listing Status Sold
Purchase Type For Sale
Square Footage 2,547 sqft
Price per Sqft $107
Subdivision Southside Estates
MLS Listing ID T3291799
Sold Date 04/26/21
Bedrooms 4
Full Baths 3
Construction Status No Contingency
HOA Y/N No
Year Built 1971
Annual Tax Amount $1,247
Lot Size 0.430 Acres
Acres 0.43
Lot Dimensions 125x150
Property Description
CHECK THIS OUT! Located in proximity to all major shopping, downtown Brooksville, stores, and community events. This home features 3 bedrooms, 2.5 baths, a huge family room with fireplace or even a possible 4th bedroom, a den to make a possible 5th bedroom, and a 2 car garage. This 2,547 sq. ft home is nestled on a .43 acre corner lot with matured landscaping and a fenced dog run too. Open the door to your new home and you're greeted by the large formal living room that features wood flooring and a beautiful picture window that allows tons of natural light. Just down the ceramic-tiled hallway, you will find guest bedrooms 2-3 each with wooden flooring, closets, and ceiling fans. The guest bathroom features gorgeous tiled flooring and walls, a tub shower combo, a pedestal sink, shelving for storage, and a urinal! The huge master bedroom features a large closet, ceiling fan, wooden flooring, and a beautifully updated and fully tiled master bathroom. The master bath features a fully tiled shower and pedestal sink. The den is located just off the kitchen/living room and could be converted into a bedroom. The eat-in kitchen features tiled countertops, updated lighting, wooden cabinets, ceramic tile flooring, and ss. appliances. Just thru the kitchen is the HUGE family room with vaulted ceilings, wood-burning fireplace, 1/2 bath with sink and toilette, and french doors leading out to the deck making plenty of room for entertaining. The indoor laundry room is found just past the kitchen and has cabinets for added storage. This one is a must see so make your appointment today it wont last
Location
State FL
County Hernando
Community Southside Estates
Zoning PDP
Interior
Interior Features Ceiling Fans(s), Solid Wood Cabinets, Stone Counters
Heating Central
Cooling Central Air
Flooring Ceramic Tile, Laminate
Fireplaces Type Wood Burning
Fireplace true
Appliance Dishwasher, Microwave, Range, Refrigerator
Exterior
Exterior Feature French Doors
Garage Spaces 2.0
Utilities Available Cable Available, Electricity Connected
Roof Type Shingle
Attached Garage true
Garage true
Private Pool No
Building
Story 1
Entry Level One
Foundation Slab
Lot Size Range 1/4 to less than 1/2
Sewer Public Sewer
Water Public
Structure Type Block
New Construction false
Construction Status No Contingency
Others
Senior Community No
Ownership Fee Simple
Acceptable Financing Cash, Conventional, FHA, VA Loan
Listing Terms Cash, Conventional, FHA, VA Loan
Special Listing Condition None
Read Less
Want to know what your home might be worth? Contact us for a FREE valuation!

Our team is ready to help you sell your home for the highest possible price ASAP

© 2025 My Florida Regional MLS DBA Stellar MLS. All Rights Reserved.
Bought with KW REALTY ELITE PARTNERS





