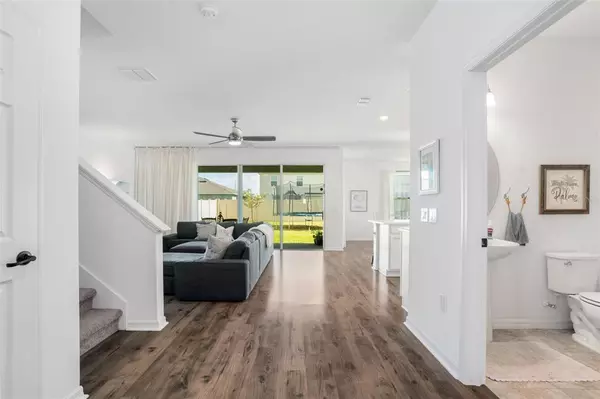$398,000
$400,000
0.5%For more information regarding the value of a property, please contact us for a free consultation.
4870 KNOLL LN Saint Cloud, FL 34772
4 Beds
3 Baths
2,802 SqFt
Key Details
Sold Price $398,000
Property Type Single Family Home
Sub Type Single Family Residence
Listing Status Sold
Purchase Type For Sale
Square Footage 2,802 sqft
Price per Sqft $142
Subdivision Hickory Grove Ph I A Rep
MLS Listing ID O5958890
Sold Date 09/09/21
Bedrooms 4
Full Baths 2
Half Baths 1
Construction Status Appraisal,Financing,Inspections
HOA Fees $81/mo
HOA Y/N Yes
Year Built 2019
Annual Tax Amount $4,169
Lot Size 6,098 Sqft
Acres 0.14
Property Description
Amazing 4 bedroom 2.5 bath two story home that shows like a model! Step inside to your formal living room and large foyer then down the hall into the fabulous open concept family room and kitchen. Your family room features sliding glass doors overlooking the covered back patio and huge fenced in back yard. Your Chef style kitchen features an enormous Island with tons of bar seating, gorgeous Quartz counter tops and stainless steel appliances. Not to mention the large dining space perfect for entertaining guests! Upstairs you'll find a bonus loft space and all of your bedrooms. At the end of the hall is your private master suite featuring a fabulous en suite bath with walk in closet. Three more bedrooms share the hall bath. Your indoor laundry room is also located upstairs for convenience. This home is completely move in ready! Schedule your showing today!
Location
State FL
County Osceola
Community Hickory Grove Ph I A Rep
Rooms
Other Rooms Inside Utility, Loft
Interior
Interior Features Ceiling Fans(s), Living Room/Dining Room Combo, Solid Wood Cabinets, Stone Counters, Thermostat, Walk-In Closet(s)
Heating Central
Cooling Central Air
Flooring Carpet, Laminate
Fireplace false
Appliance Built-In Oven, Cooktop, Disposal, Electric Water Heater, Microwave
Exterior
Exterior Feature Fence, Irrigation System, Sliding Doors
Parking Features Driveway
Garage Spaces 2.0
Fence Vinyl
Community Features Playground, Pool
Utilities Available Cable Connected, Public
Roof Type Shingle
Porch Rear Porch
Attached Garage true
Garage true
Private Pool No
Building
Lot Description Sidewalk, Paved
Story 2
Entry Level Two
Foundation Slab
Lot Size Range 0 to less than 1/4
Sewer Public Sewer
Water Public
Architectural Style Traditional
Structure Type Block,Wood Frame
New Construction false
Construction Status Appraisal,Financing,Inspections
Others
Pets Allowed Yes
Senior Community No
Ownership Fee Simple
Monthly Total Fees $81
Acceptable Financing Cash, Conventional, FHA, VA Loan
Membership Fee Required Required
Listing Terms Cash, Conventional, FHA, VA Loan
Special Listing Condition None
Read Less
Want to know what your home might be worth? Contact us for a FREE valuation!

Our team is ready to help you sell your home for the highest possible price ASAP

© 2025 My Florida Regional MLS DBA Stellar MLS. All Rights Reserved.
Bought with LA ROSA REALTY LAKE NONA INC





