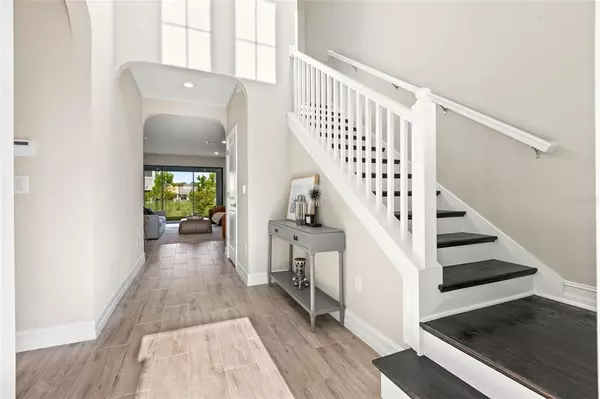$485,000
$485,000
For more information regarding the value of a property, please contact us for a free consultation.
4687 SAN MARTINO DR Wesley Chapel, FL 33543
4 Beds
3 Baths
2,300 SqFt
Key Details
Sold Price $485,000
Property Type Single Family Home
Sub Type Single Family Residence
Listing Status Sold
Purchase Type For Sale
Square Footage 2,300 sqft
Price per Sqft $210
Subdivision Estancia Ph 4
MLS Listing ID T3322091
Sold Date 08/30/21
Bedrooms 4
Full Baths 3
HOA Fees $64/qua
HOA Y/N Yes
Year Built 2021
Annual Tax Amount $2,691
Lot Size 6,098 Sqft
Acres 0.14
Property Description
Why wait and build, when you can enjoy the Estancia lifestyle with this gorgeous BRAND NEW 2021 two-story 4 Bedroom, 3 Bath, 2-Car Garage home. Upon walking through the front door into the grand foyer you’ll immediately notice the beautiful wood plank tile and stunning staircase at the entrance. Off to your left is the downstairs bedroom and full bathroom with quartz countertops and bright finishes. The foyer opens up to a spacious living room and kitchen combo with sliders that provide tons of natural light. Enjoy cooking and entertaining in the remarkable kitchen - complete with quartz countertops, solid wood cabinetry, sleek GE stainless steel appliances, gas range, and walk-in pantry. Moving up to the second floor of the home are the remaining bedrooms. As you enter the oversized master retreat you will notice the tray ceilings and the double doors that lead into the master bath with quartz countertop double vanities, a large walk-in shower, and sizable master closet. Two additional bedrooms share a jack and jill bathroom, both with their own individual sinks and walk-in closets. Conveniently located upstairs is the laundry room with GE Washer & Dryer, sink, and cabinetry for storage. Making your way back downstairs and out the panel sliders you’ll be welcomed by the covered lanai that offers plenty of breeze and shade and is already plumbed for your outdoor kitchen. Other features you will find in this home include Honeywell Thermostat, Ring Doorbell, tankless hot water heater, hurricane shutters, crown molding, LED downlighting throughout, and ample storage. As if this home didn't already offer enough, Estancia is a master-planned community with amenities including the Estancia Club with 7,000 sq.ft of meeting space, fitness center, zero-entry heated pool with two-story waterslide, basketball courts, tennis courts, playground, parks, walking trails, dog parks. Top-rated school district - Prime Location - a few blocks to the community amenities, the Shops at Wiregrass, the Premium Outlet Mall, tons of restaurants, entertainment, AdventHealth, easy access to I-75 & I-275.
Location
State FL
County Pasco
Community Estancia Ph 4
Zoning MPUD
Interior
Interior Features Ceiling Fans(s), Crown Molding, Eat-in Kitchen, In Wall Pest System, Dormitorio Principal Arriba, Solid Surface Counters, Solid Wood Cabinets, Stone Counters, Walk-In Closet(s), Window Treatments
Heating Central, Electric
Cooling Central Air
Flooring Carpet, Tile, Wood
Fireplace false
Appliance Built-In Oven, Dishwasher, Disposal, Dryer, Gas Water Heater, Refrigerator, Washer
Exterior
Exterior Feature Hurricane Shutters, Irrigation System, Sidewalk, Sliding Doors
Garage Driveway, Garage Door Opener
Garage Spaces 2.0
Community Features Deed Restrictions, Fitness Center, Park, Playground, Pool, Sidewalks
Utilities Available Cable Available, Electricity Connected, Sewer Connected, Underground Utilities, Water Connected
Waterfront false
View Y/N 1
Roof Type Shingle
Parking Type Driveway, Garage Door Opener
Attached Garage true
Garage true
Private Pool No
Building
Lot Description Sidewalk, Paved
Entry Level Two
Foundation Slab
Lot Size Range 0 to less than 1/4
Sewer Public Sewer
Water Public
Structure Type Block,Stucco,Wood Frame
New Construction false
Schools
Elementary Schools Wiregrass Elementary
Middle Schools John Long Middle-Po
High Schools Wiregrass Ranch High-Po
Others
Pets Allowed Yes
Senior Community No
Ownership Fee Simple
Monthly Total Fees $64
Acceptable Financing Cash, Conventional, VA Loan
Membership Fee Required Required
Listing Terms Cash, Conventional, VA Loan
Special Listing Condition None
Read Less
Want to know what your home might be worth? Contact us for a FREE valuation!

Our team is ready to help you sell your home for the highest possible price ASAP

© 2024 My Florida Regional MLS DBA Stellar MLS. All Rights Reserved.
Bought with KELLER WILLIAMS - NEW TAMPA






