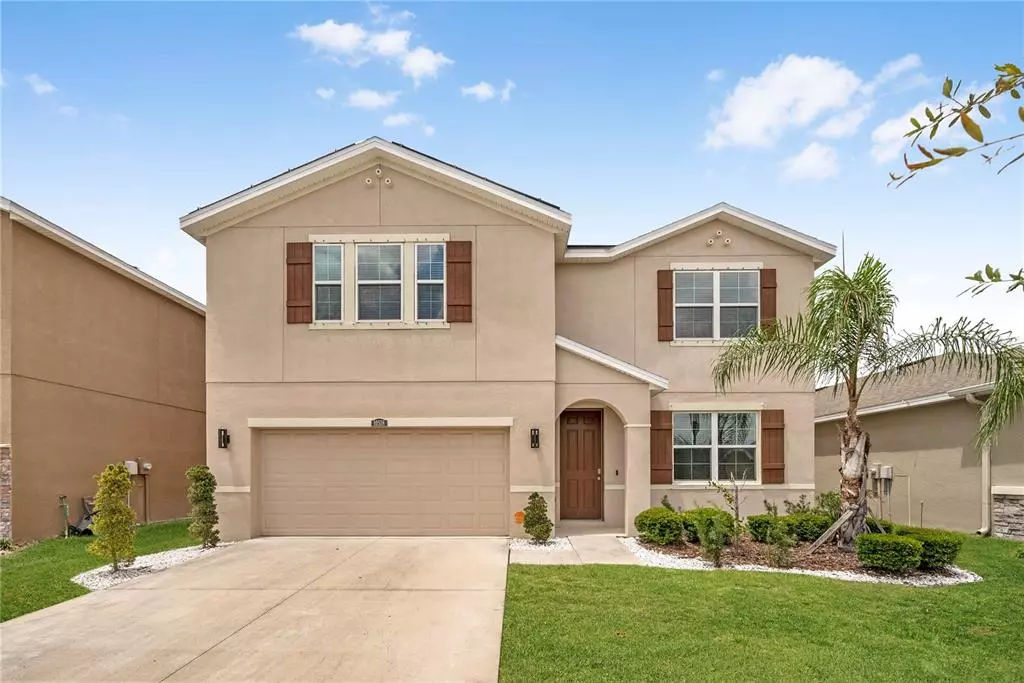$399,000
$399,000
For more information regarding the value of a property, please contact us for a free consultation.
10518 SCENIC HOLLOW DR Riverview, FL 33578
5 Beds
3 Baths
3,116 SqFt
Key Details
Sold Price $399,000
Property Type Single Family Home
Sub Type Single Family Residence
Listing Status Sold
Purchase Type For Sale
Square Footage 3,116 sqft
Price per Sqft $128
Subdivision Riverview Meadows Phase 2
MLS Listing ID T3308915
Sold Date 08/25/21
Bedrooms 5
Full Baths 2
Half Baths 1
Construction Status Appraisal,Financing,Inspections
HOA Fees $50/mo
HOA Y/N Yes
Year Built 2017
Annual Tax Amount $405
Lot Size 6,098 Sqft
Acres 0.14
Property Description
*Back on Market - Buyer Financing* Welcome to an immaculately maintained and tastefully updated smart home in Riverview Meadows. Upon entering the house, you will be greeted by a well equipped home office before upgraded tile floors lead you to the heart of the home. The open concept kitchen and living area is an entertainer's dream. The kitchen features Pompeii Avorio Quartz counters, a wine refrigerator, and Philips Hue color changing lighting. A Built-In Electric Fireplace on the feature wall is a stunning statement piece that completes the space. The master en suite is located off of the living room while the 4 remaining bedrooms are upstairs. The magnificent upstairs bonus room features approx 15k worth of upgrades and is perfect for watching sports, binging TV shows or playing video games. Outside, a custom built composite deck delivers even more entertaining space, and recently installed solar panels leave you with a monthly energy bill between $15-$30. Look no further, this incredible home has everything you need!
Location
State FL
County Hillsborough
Community Riverview Meadows Phase 2
Zoning PD
Rooms
Other Rooms Great Room, Inside Utility, Loft
Interior
Interior Features Ceiling Fans(s), High Ceilings, Kitchen/Family Room Combo, Master Bedroom Main Floor, Open Floorplan, Solid Surface Counters, Walk-In Closet(s)
Heating Solar
Cooling Central Air
Flooring Carpet, Ceramic Tile
Fireplaces Type Electric, Living Room
Fireplace true
Appliance Dishwasher, Disposal, Gas Water Heater, Microwave, Range
Laundry Inside
Exterior
Exterior Feature Hurricane Shutters, Irrigation System, Sliding Doors, Sprinkler Metered
Garage Spaces 2.0
Community Features Deed Restrictions, Playground
Utilities Available Cable Available, Electricity Connected, Fire Hydrant, Solar, Sprinkler Meter, Street Lights, Underground Utilities
Amenities Available Playground
Roof Type Shingle
Porch Covered, Deck, Patio, Porch
Attached Garage true
Garage true
Private Pool No
Building
Lot Description In County
Entry Level Two
Foundation Slab
Lot Size Range 0 to less than 1/4
Sewer Public Sewer
Water Public
Structure Type Block,Stucco,Wood Frame
New Construction false
Construction Status Appraisal,Financing,Inspections
Schools
Elementary Schools Sessums-Hb
Middle Schools Rodgers-Hb
High Schools Spoto High-Hb
Others
Pets Allowed Yes
Senior Community No
Ownership Fee Simple
Monthly Total Fees $50
Acceptable Financing Cash, Conventional, FHA, VA Loan
Membership Fee Required Required
Listing Terms Cash, Conventional, FHA, VA Loan
Num of Pet 2
Special Listing Condition None
Read Less
Want to know what your home might be worth? Contact us for a FREE valuation!

Our team is ready to help you sell your home for the highest possible price ASAP

© 2025 My Florida Regional MLS DBA Stellar MLS. All Rights Reserved.
Bought with REALNET FLORIDA REAL ESTATE





