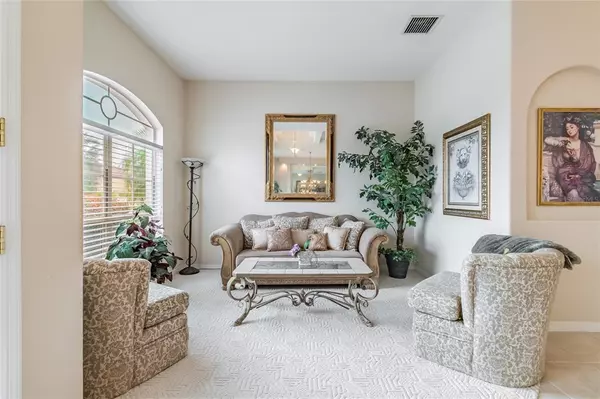$500,000
$475,000
5.3%For more information regarding the value of a property, please contact us for a free consultation.
2860 ASHTON TER Oviedo, FL 32765
4 Beds
3 Baths
2,674 SqFt
Key Details
Sold Price $500,000
Property Type Single Family Home
Sub Type Single Family Residence
Listing Status Sold
Purchase Type For Sale
Square Footage 2,674 sqft
Price per Sqft $186
Subdivision Wentworth Estates
MLS Listing ID O5957059
Sold Date 08/13/21
Bedrooms 4
Full Baths 3
Construction Status Inspections
HOA Fees $45
HOA Y/N Yes
Year Built 1998
Annual Tax Amount $3,714
Lot Size 0.310 Acres
Acres 0.31
Property Description
***MULTIPLE OFFERS RECEIVED: HIGHEST & BEST OFFER DEADLINE IS MON 7/12 9AM; SELLER DECIDE BY TUES MORNING AT THR LATEST*** MUST SEE POOL HOME IN OVIEDO - Located in the gated community of Wentworth Estates in the heart of Oviedo just across the street from the Cross Seminole Trail, you won't want to miss out on this opportunity. The impressive curb appeal of manicured landscaping and paver driveway and walkway invites you to the double glass door front entry and welcomes you inside to the luxurious grand entryway with a COFFERED CEILING and architectural cut outs in the adjacent formal living and dining rooms. Entering from the dining room, the culinary artist's dream kitchen boasts a stove-top, wall oven, built-in microwave, a center island, a desk/workstation, built-in wine rack, and an eat-in breakfast nook and breakfast bar overlooking the family room. With soaring ceilings, the family room is anchored by a fireplace and its surrounding built-ins, and has expansive views of the SPARKLING POOL, spa, and screen-enclosed paver deck. With a SPLIT-BEDROOM FLOOR PLAN home, off to the left of the family room is the owners' suite which also has private pool access and boasts a tray ceiling, TWO WALK-IN CLOSETS, a dual sink vanity, soaker tub, and massive separate shower. On the other side of the house are three bedrooms and two full bathrooms, one of which is a jack-n-jill style between two bedrooms and the other also serves as a pool bath. Plus, this lovely home has an inside laundry room with privacy pocket door making chores a breeze, a sound system throughout, and a side-entry THREE-CAR GARAGE. Roof was replaced in 2018. Quick! Make your appointment to view it today!
Location
State FL
County Seminole
Community Wentworth Estates
Zoning R-1AA
Rooms
Other Rooms Attic, Family Room, Formal Dining Room Separate, Formal Living Room Separate, Inside Utility
Interior
Interior Features Ceiling Fans(s), Coffered Ceiling(s), Eat-in Kitchen, High Ceilings, Open Floorplan, Tray Ceiling(s), Walk-In Closet(s)
Heating Central
Cooling Central Air
Flooring Carpet, Tile
Fireplaces Type Gas, Family Room
Fireplace true
Appliance Built-In Oven, Cooktop, Dishwasher, Disposal, Electric Water Heater, Microwave, Refrigerator
Laundry Inside, Laundry Room
Exterior
Exterior Feature Sidewalk, Sliding Doors
Garage Spaces 3.0
Pool In Ground, Screen Enclosure
Community Features Deed Restrictions, Gated
Utilities Available BB/HS Internet Available, Cable Available, Electricity Connected, Public, Sewer Connected
Roof Type Shingle
Attached Garage true
Garage true
Private Pool Yes
Building
Lot Description In County, Sidewalk, Paved, Private
Entry Level One
Foundation Slab
Lot Size Range 1/4 to less than 1/2
Sewer Public Sewer
Water Public
Structure Type Block,Concrete,Stucco
New Construction false
Construction Status Inspections
Schools
Elementary Schools Evans Elementary
Middle Schools Tuskawilla Middle
High Schools Lake Howell High
Others
Pets Allowed Yes
Senior Community No
Ownership Fee Simple
Monthly Total Fees $90
Acceptable Financing Cash, Conventional, FHA, VA Loan
Membership Fee Required Required
Listing Terms Cash, Conventional, FHA, VA Loan
Special Listing Condition None
Read Less
Want to know what your home might be worth? Contact us for a FREE valuation!

Our team is ready to help you sell your home for the highest possible price ASAP

© 2025 My Florida Regional MLS DBA Stellar MLS. All Rights Reserved.
Bought with CORE GROUP REAL ESTATE LLC





