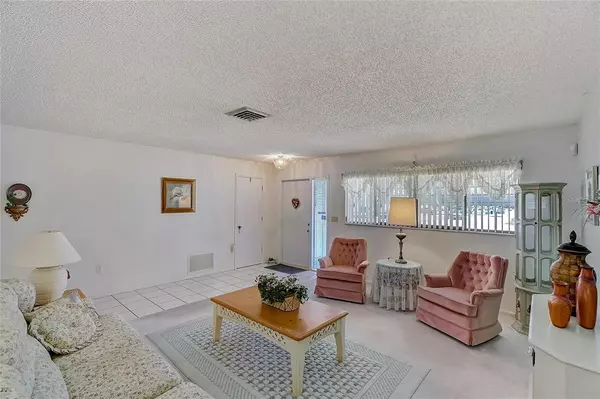$370,000
$399,900
7.5%For more information regarding the value of a property, please contact us for a free consultation.
2203 W 43RD ST Bradenton, FL 34209
2 Beds
3 Baths
2,013 SqFt
Key Details
Sold Price $370,000
Property Type Single Family Home
Sub Type Single Family Residence
Listing Status Sold
Purchase Type For Sale
Square Footage 2,013 sqft
Price per Sqft $183
Subdivision Pine Lakes
MLS Listing ID A4502616
Sold Date 08/06/21
Bedrooms 2
Full Baths 3
Construction Status Inspections
HOA Y/N No
Year Built 1976
Annual Tax Amount $2,030
Lot Size 10,018 Sqft
Acres 0.23
Lot Dimensions 9975 Units
Property Description
This charming West Bradenton home offers an open floor plan featuring 2 bedrooms, with the potential to convert the Family Room back to it's original 3rd bedroom if desired, and 3 bathrooms along with a beautiful sparkling caged swimming pool. The kitchen which overlooks the swimming pool is a cook's dream with abundant counter space and is so generously sized at 15' x 19' that it can provide you with the option to either have a kitchenette table as currently set up or to add an island for your entertaining and storage needs. Features include laminate wood and tile flooring throughout, an 8' x 16' sized indoor Laundry room with a laundry tub, where the 3rd bathroom is located, well and metered sprinkler system, extra wide garage, attic stairs, a 2017 A/C system and a 2017 roof. This is a great opportunity to own a home in an area that is extremely convenient to all your dining, shopping and medical needs and just 7-8 miles away from arriving at Bradenton's beautiful famous beaches. Non-deed restricted and not in a flood zone. This would make a nice addition for an investor to add to their VRBO or AirBnB portfolio! Furnishings available separately for purchase.
Location
State FL
County Manatee
Community Pine Lakes
Zoning R1B
Rooms
Other Rooms Formal Dining Room Separate, Inside Utility
Interior
Interior Features Ceiling Fans(s), Eat-in Kitchen, Master Bedroom Main Floor, Open Floorplan, Walk-In Closet(s), Window Treatments
Heating Central, Electric
Cooling Central Air
Flooring Ceramic Tile, Laminate
Fireplace false
Appliance Dishwasher, Disposal, Range, Refrigerator
Laundry Inside
Exterior
Exterior Feature Irrigation System, Sprinkler Metered
Parking Features Circular Driveway, Driveway
Garage Spaces 2.0
Pool Indoor, Screen Enclosure
Utilities Available Electricity Connected, Street Lights, Underground Utilities
Roof Type Shingle
Porch Patio, Screened
Attached Garage true
Garage true
Private Pool Yes
Building
Lot Description City Limits, Sidewalk
Entry Level One
Foundation Slab
Lot Size Range 0 to less than 1/4
Sewer Public Sewer
Water Public
Architectural Style Traditional
Structure Type Block,Stucco
New Construction false
Construction Status Inspections
Others
Senior Community No
Ownership Fee Simple
Acceptable Financing Cash, Conventional, FHA, VA Loan
Membership Fee Required None
Listing Terms Cash, Conventional, FHA, VA Loan
Special Listing Condition None
Read Less
Want to know what your home might be worth? Contact us for a FREE valuation!

Our team is ready to help you sell your home for the highest possible price ASAP

© 2025 My Florida Regional MLS DBA Stellar MLS. All Rights Reserved.
Bought with DUNCAN REAL ESTATE, INC.





