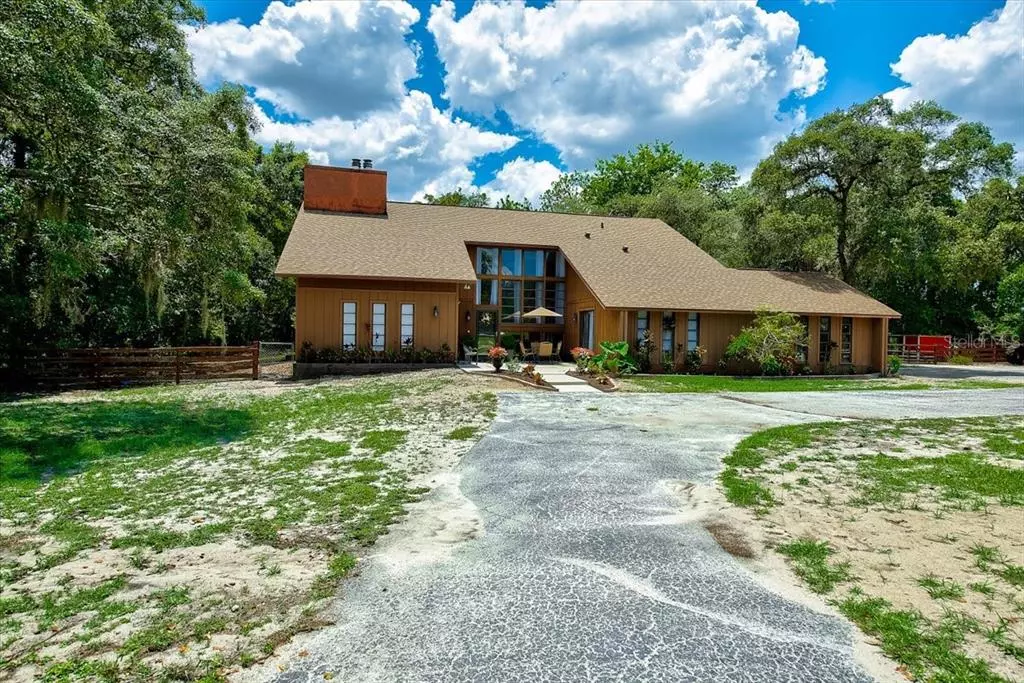$545,000
$495,000
10.1%For more information regarding the value of a property, please contact us for a free consultation.
11421 WILD CAT LN New Port Richey, FL 34654
6 Beds
4 Baths
3,044 SqFt
Key Details
Sold Price $545,000
Property Type Single Family Home
Sub Type Single Family Residence
Listing Status Sold
Purchase Type For Sale
Square Footage 3,044 sqft
Price per Sqft $179
Subdivision Forest Acres Un 2 #67
MLS Listing ID T3311432
Sold Date 07/29/21
Bedrooms 6
Full Baths 3
Half Baths 1
Construction Status Financing,Inspections
HOA Y/N No
Year Built 1979
Annual Tax Amount $3,163
Lot Size 2.210 Acres
Acres 2.21
Property Description
ESCAPE the hustle and bustle of Tampa HERE on Wild Cat Lane! Enjoy peaceful COUNTRY living on this incredible 2+ Acres that features an impressive 3000+sq.ft. home.* 6-BEDROOMS including 2- OWNER'S SUITES * ( one upstairs and one downstairs ) making this the perfect home for MULTI-GENERATIONAL living. There is a HANDICAP Accessible bathroom on the first floor. Upon entering you will take-in the SPACIOUS floor plan with vaulted ceilings and 2-STORY STONE FIREPLACE. This home is truly move-in ready – ROOF 2018, NEWER HVAC, POOL PUMP 2020, NEW SEPTIC SYSTEM, NEW CARPET and MORE! When outside living is what you CRAVE – imagine jumping into the 9-FOOT DEEP POOL while hosting the most amazing parties. On cooler nights, you may choose to sit by the firepit in your VERY PRIVATE backyard OASIS. The AWESOME doesn't end there! This home also features a 4-STALL HORSE POLE BARN, CHICKEN COOP & LARGE WORKSHOP. You will have it all AND you will be close to STARKEY PARK, HUDSON BEACH PARK & the SUNCOAST PARKWAY.
Location
State FL
County Pasco
Community Forest Acres Un 2 #67
Zoning ER
Rooms
Other Rooms Attic, Loft
Interior
Interior Features Ceiling Fans(s), Eat-in Kitchen, Master Bedroom Main Floor, Solid Wood Cabinets, Stone Counters, Vaulted Ceiling(s), Walk-In Closet(s)
Heating Central, Electric
Cooling Central Air
Flooring Carpet, Laminate, Linoleum, Tile
Fireplaces Type Living Room, Other, Wood Burning
Furnishings Unfurnished
Fireplace true
Appliance Dishwasher, Disposal, Electric Water Heater, Microwave, Range, Refrigerator
Laundry Inside, Laundry Room
Exterior
Exterior Feature Balcony, Fence, Outdoor Shower, Sliding Doors, Storage
Parking Features Boat, Circular Driveway, Driveway, Garage Faces Side, Oversized
Garage Spaces 2.0
Fence Wire, Wood
Pool Gunite, In Ground, Screen Enclosure
Utilities Available BB/HS Internet Available, Cable Connected, Electricity Connected, Phone Available, Public, Sewer Connected, Water Connected
Waterfront Description Pond
View Y/N 1
Roof Type Shingle
Porch Covered, Enclosed, Patio, Screened
Attached Garage true
Garage true
Private Pool Yes
Building
Lot Description Zoned for Horses
Story 2
Entry Level Two
Foundation Slab
Lot Size Range 2 to less than 5
Sewer Septic Tank
Water Public
Architectural Style Contemporary
Structure Type Wood Frame,Wood Siding
New Construction false
Construction Status Financing,Inspections
Schools
Elementary Schools Moon Lake-Po
Middle Schools Hudson Middle-Po
High Schools Fivay High-Po
Others
Pets Allowed Yes
Senior Community No
Ownership Fee Simple
Acceptable Financing Cash, Conventional
Listing Terms Cash, Conventional
Special Listing Condition None
Read Less
Want to know what your home might be worth? Contact us for a FREE valuation!

Our team is ready to help you sell your home for the highest possible price ASAP

© 2025 My Florida Regional MLS DBA Stellar MLS. All Rights Reserved.
Bought with LOMBARDO TEAM REAL ESTATE LLC





