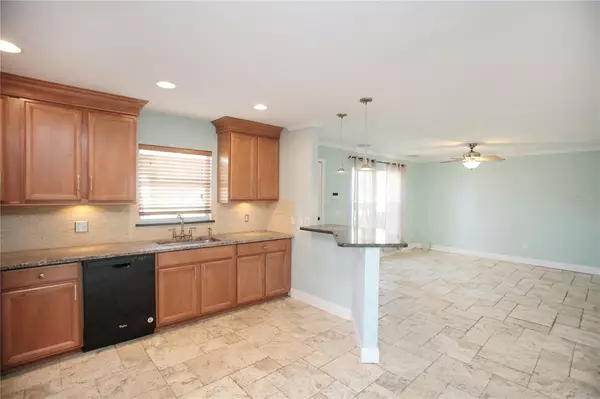$320,000
$320,000
For more information regarding the value of a property, please contact us for a free consultation.
7209 S MASCOTTE ST Tampa, FL 33616
3 Beds
2 Baths
1,230 SqFt
Key Details
Sold Price $320,000
Property Type Single Family Home
Sub Type Single Family Residence
Listing Status Sold
Purchase Type For Sale
Square Footage 1,230 sqft
Price per Sqft $260
Subdivision Port Tampa City Map
MLS Listing ID T3307068
Sold Date 07/23/21
Bedrooms 3
Full Baths 2
Construction Status Inspections
HOA Y/N No
Year Built 2002
Annual Tax Amount $3,350
Lot Size 4,791 Sqft
Acres 0.11
Lot Dimensions 50x100
Property Description
BACK ON THE MARKET - SELLER FINANCING FELL THROUGH! This Adorable South Tampa home is truly move-in ready! The open floor plan and large windows make it bright and spacious. You'll love cooking in the kitchen with premium cabinets and granite. Designer travertine tilework adorns both bathrooms along with custom vanities and showers. The master suite has its own door onto the screened back patio and both guest rooms have new carpet. The flooring throughout the rest of the house is travertine tile that was just professionally steam-cleaned. The home is wired for entertainment center equipment and has recessed speakers in the ceiling. Walk out the side door onto the raised deck that wraps around the back of the house to a screened-in patio. The back yard is so cozy! You will love sitting out here on the weekends and after work enjoying your fully fenced in tropical paradise. There are two sheds to store all your outdoor equipment. Park your boat or cars under the carport along the side of the house. The owners said they could fit a car and full-size truck under the carport. A 1-year home warranty is included! Don't wait! Call and make this Amazing Home Yours Today!
Location
State FL
County Hillsborough
Community Port Tampa City Map
Zoning RS-50
Interior
Interior Features Ceiling Fans(s), Crown Molding, Open Floorplan, Stone Counters
Heating Central, Electric
Cooling Central Air
Flooring Brick, Carpet
Fireplace false
Appliance Dishwasher, Electric Water Heater, Microwave, Range, Refrigerator
Laundry Inside, Laundry Closet
Exterior
Exterior Feature Fence, Hurricane Shutters
Parking Features Covered, Driveway
Utilities Available Public
Roof Type Shingle
Porch Covered, Deck, Patio, Screened
Garage false
Private Pool No
Building
Lot Description Flood Insurance Required, City Limits, Paved
Story 1
Entry Level One
Foundation Slab
Lot Size Range 0 to less than 1/4
Sewer Public Sewer
Water Public
Structure Type Block
New Construction false
Construction Status Inspections
Schools
Elementary Schools West Shore-Hb
Middle Schools Monroe-Hb
High Schools Robinson-Hb
Others
Pets Allowed Yes
Senior Community No
Ownership Fee Simple
Acceptable Financing Cash, Conventional, FHA, VA Loan
Listing Terms Cash, Conventional, FHA, VA Loan
Special Listing Condition None
Read Less
Want to know what your home might be worth? Contact us for a FREE valuation!

Our team is ready to help you sell your home for the highest possible price ASAP

© 2024 My Florida Regional MLS DBA Stellar MLS. All Rights Reserved.
Bought with ENGEL & VOELKERS ST. PETE





