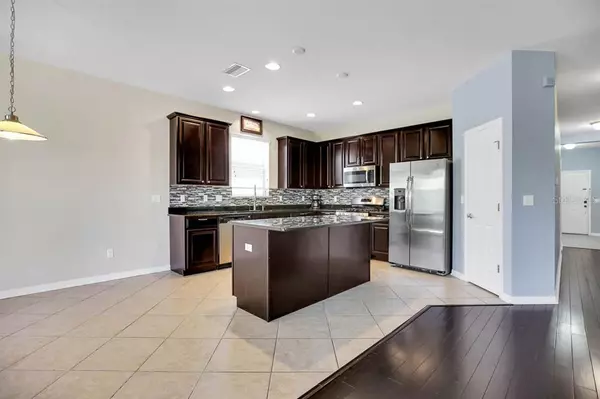$340,000
$335,000
1.5%For more information regarding the value of a property, please contact us for a free consultation.
15911 OAKLEAF RUN Lithia, FL 33547
4 Beds
2 Baths
1,857 SqFt
Key Details
Sold Price $340,000
Property Type Single Family Home
Sub Type Single Family Residence
Listing Status Sold
Purchase Type For Sale
Square Footage 1,857 sqft
Price per Sqft $183
Subdivision Starling At Fishhawk Ph Ia
MLS Listing ID T3305809
Sold Date 07/09/21
Bedrooms 4
Full Baths 2
Construction Status Financing,Inspections
HOA Fees $10/ann
HOA Y/N Yes
Year Built 2010
Annual Tax Amount $6,183
Lot Size 5,662 Sqft
Acres 0.13
Property Description
Beautiful inside! This 4 bedroom, 2 baths split bedroom layout home is located in the desirable community of Fishhawk Ranch's Starling enclave. The home was recently painted inside and out and boasts rich dark wood flooring, granite counters, new bath vanities, a central vacuum system, California Closet in the master, and included washer and dryer!
Tile flooring greets you at the front door and extends to all wet areas including the kitchen. Gorgeous hardwood floors can be found in all the main living areas and bedrooms giving the home an elegant and updated look.
The open-concept kitchen with adjoining dining area and family room also features a center preparation island with breakfast bar, stainless steel appliances including a gas range, microwave, and dishwasher. The staggered 42" cabinets with crown and Baltic-brown granite countertops with under-mount sink finish the space in style!
The private master suite features a spacious bath with new vanity with dual under-mount basins, separate garden tub, shower, water closet and large walk-in closet. Three additional bedrooms share a second bath with a newly installed vanity with dual under-mount sinks.
From the dinette area of the kitchen, step outside and enjoy the year-round Florida weather by relaxing on the covered lanai overlooking the fully fenced landscaped backyard.
Just 2 blocks away, you'll find the impressive Starling Club amenity center with two pools, a game room, fitness, dog park, open fields, and more! Great opportunity to live in the thriving Fishhawk community with "top-rated" schools, aquatic centers, gyms, movie theater, Park Square, over 26 miles of walking/jogging trails, and very close proximity to enjoy, dining, entertainment, salons, and other activities along with
Location
State FL
County Hillsborough
Community Starling At Fishhawk Ph Ia
Zoning PD
Rooms
Other Rooms Inside Utility
Interior
Interior Features Ceiling Fans(s), Central Vaccum, Eat-in Kitchen, High Ceilings, Kitchen/Family Room Combo, Open Floorplan, Solid Surface Counters, Solid Wood Cabinets, Split Bedroom, Stone Counters, Thermostat, Walk-In Closet(s)
Heating Central, Natural Gas
Cooling Central Air
Flooring Ceramic Tile, Wood
Fireplace false
Appliance Dishwasher, Dryer, Gas Water Heater, Microwave, Range, Refrigerator, Washer
Laundry Inside
Exterior
Exterior Feature Fence, Sidewalk, Sliding Doors
Garage Spaces 2.0
Community Features Deed Restrictions
Utilities Available BB/HS Internet Available, Cable Available, Electricity Available, Natural Gas Available, Sewer Connected, Underground Utilities, Water Connected
Amenities Available Park, Playground, Pool, Recreation Facilities, Tennis Court(s)
Roof Type Shingle
Porch Covered, Front Porch
Attached Garage true
Garage true
Private Pool No
Building
Lot Description In County
Entry Level One
Foundation Slab
Lot Size Range 0 to less than 1/4
Sewer Public Sewer
Water Public
Structure Type Stucco
New Construction false
Construction Status Financing,Inspections
Schools
Elementary Schools Stowers Elementary
Middle Schools Barrington Middle
High Schools Newsome-Hb
Others
Pets Allowed Yes
HOA Fee Include Pool,Recreational Facilities
Senior Community No
Ownership Fee Simple
Monthly Total Fees $10
Membership Fee Required Required
Special Listing Condition None
Read Less
Want to know what your home might be worth? Contact us for a FREE valuation!

Our team is ready to help you sell your home for the highest possible price ASAP

© 2025 My Florida Regional MLS DBA Stellar MLS. All Rights Reserved.
Bought with DALTON WADE INC





