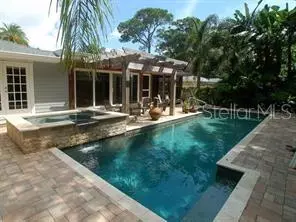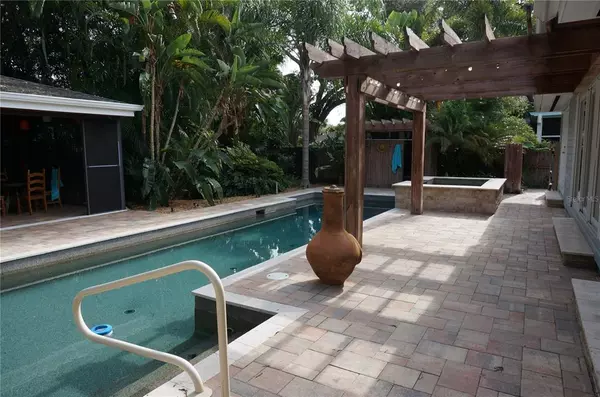$775,000
$755,000
2.6%For more information regarding the value of a property, please contact us for a free consultation.
261 ABERDEEN ST Dunedin, FL 34698
2 Beds
2 Baths
1,507 SqFt
Key Details
Sold Price $775,000
Property Type Single Family Home
Sub Type Single Family Residence
Listing Status Sold
Purchase Type For Sale
Square Footage 1,507 sqft
Price per Sqft $514
Subdivision Fenway-On-The-Bay
MLS Listing ID U8125504
Sold Date 07/06/21
Bedrooms 2
Full Baths 2
Construction Status Inspections
HOA Y/N No
Year Built 1953
Annual Tax Amount $8,614
Lot Size 10,454 Sqft
Acres 0.24
Lot Dimensions 75x139
Property Description
The best location in the land ! Aberdeen Street is a 1 block street in walking distance to downtown and all of downtowns amenities!!! Yes, Golf cart friendly ! Shops, bars, Library, Marina, setting suns, Blue Jay stadium, Pinellas walking and biking trail are steps away . Tropical paradise surrounds this Key West style home with a open floor plan, bamboo & wood floors, crown molding, solar panels, Sparkling 40'x10' saltwater heated pool and spa system (pebble tech finish), glass enclosed den, and fireplace in the living room with built in book shelves. BRAND NEW stainless refrigerator, salt water pool system & hot water heater. Oven is gas. PLUS Bonus 15' x 23' detached screened party palapa with sports bar overlooks the tropical pool area. 139' x 75' tropically landscaped lot. Enclosed pool shower area.
Location
State FL
County Pinellas
Community Fenway-On-The-Bay
Zoning RES
Rooms
Other Rooms Den/Library/Office, Family Room, Great Room, Inside Utility
Interior
Interior Features Ceiling Fans(s), Crown Molding, Living Room/Dining Room Combo, Open Floorplan, Solid Wood Cabinets, Thermostat
Heating Electric, Natural Gas, Solar, Zoned
Cooling Central Air, Zoned
Flooring Bamboo, Tile, Wood
Fireplaces Type Living Room, Wood Burning
Fireplace true
Appliance Dishwasher, Disposal, Dryer, Microwave, Range, Refrigerator, Solar Hot Water, Washer
Laundry Inside, Laundry Room
Exterior
Exterior Feature Fence, Irrigation System, Outdoor Grill, Outdoor Kitchen, Outdoor Shower
Parking Features Driveway, Garage Door Opener, On Street
Garage Spaces 2.0
Fence Wood
Pool Gunite, Heated, In Ground, Salt Water, Tile
Community Features Golf Carts OK
Utilities Available Cable Available, Electricity Connected, Fire Hydrant, Natural Gas Available, Public, Sprinkler Meter, Street Lights, Underground Utilities, Water Connected
View Pool
Roof Type Shingle
Porch Deck, Front Porch
Attached Garage true
Garage true
Private Pool Yes
Building
Lot Description Flood Insurance Required, FloodZone, Historic District, City Limits, Near Marina, Near Public Transit, Paved
Story 1
Entry Level One
Foundation Crawlspace
Lot Size Range 0 to less than 1/4
Sewer Public Sewer
Water None
Architectural Style Cape Cod, Key West
Structure Type Wood Frame
New Construction false
Construction Status Inspections
Schools
Elementary Schools Curtis Fundamental-Pn
Middle Schools Dunedin Highland Middle-Pn
High Schools Dunedin High-Pn
Others
Pets Allowed Yes
Senior Community No
Ownership Fee Simple
Acceptable Financing Cash, Conventional
Listing Terms Cash, Conventional
Special Listing Condition None
Read Less
Want to know what your home might be worth? Contact us for a FREE valuation!

Our team is ready to help you sell your home for the highest possible price ASAP

© 2024 My Florida Regional MLS DBA Stellar MLS. All Rights Reserved.
Bought with KELLER WILLIAMS GULF BEACHES





