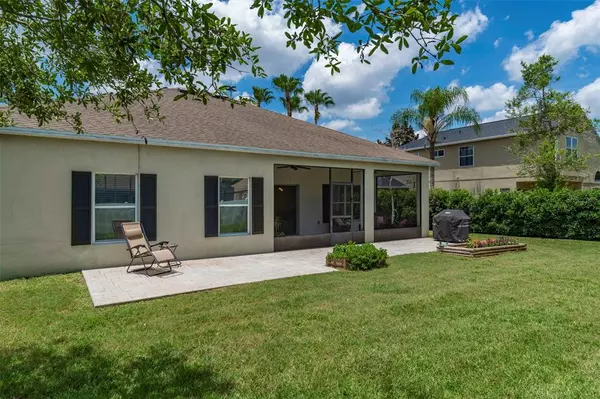$405,000
$360,000
12.5%For more information regarding the value of a property, please contact us for a free consultation.
727 SHADOWMOSS DR Winter Garden, FL 34787
3 Beds
2 Baths
1,982 SqFt
Key Details
Sold Price $405,000
Property Type Single Family Home
Sub Type Single Family Residence
Listing Status Sold
Purchase Type For Sale
Square Footage 1,982 sqft
Price per Sqft $204
Subdivision Westfield 03 Ph-B A-M
MLS Listing ID O5942159
Sold Date 06/30/21
Bedrooms 3
Full Baths 2
Construction Status No Contingency
HOA Fees $28
HOA Y/N Yes
Year Built 2005
Annual Tax Amount $3,344
Lot Size 0.260 Acres
Acres 0.26
Property Description
MULTIPLE OFFERS - HIGHEST AND BEST BY 5:00 PM SATURDAY; SELLER DECISION ON SUNDAY; This beautiful home located in highly sought after Westfield Lakes has it all! Fantastic family friendly neighborhood, 3 car garage, fenced yard, and flexible floorpan! The gorgeous kitchen has had a complete makeover with 42" wood cabinets featuring up and down cabinet lighting and soft close drawers, oversized one level granite center island that accommodates 4 counter height bar stools, and stainless steel appliances-whirlpool gold series aqua lift technology convection oven, microwave, dishwasher, & refrigerator. The kitchen overlooks the warm and inviting family room that features a stack stone wall surrounding an ethanol gas fireplace and TV mount to accommodate any of today's supersized TV's! The beautiful engineered hardwood flooring that is throughout the main living areas is complimented by the crown moulding and fantastic open floorpan. The generous size 11x11 study/den features french doors for privacy for use as an office or 4th bedroom if needed. The master bedroom and 2 secondary bedrooms all are generous in size and have great closet space as well as high or vaulted ceilings! The master bath features a garden tub, separate shower and gentleman's height double vanity. Secondary bath features travertine flooring and shower/tub combination. The family room sliding door opens to a covered and screened 9'x23' back lanai. Just beyond the screened lanai is a 10'x39' pavered sunning patio and fully fenced backyard. The A/C uses the Nest digital thermostat and the windows have titanium UV film for energy efficiency. The community of Westfield enjoys the use of 2 community docks on Lake Beulah, 2 playgrounds, and tennis courts.
Location
State FL
County Orange
Community Westfield 03 Ph-B A-M
Zoning R-1
Interior
Interior Features Ceiling Fans(s), Crown Molding, Eat-in Kitchen, Kitchen/Family Room Combo, Master Bedroom Main Floor, Open Floorplan, Solid Surface Counters, Stone Counters, Vaulted Ceiling(s), Walk-In Closet(s), Window Treatments
Heating Heat Pump
Cooling Central Air
Flooring Carpet, Hardwood, Travertine
Fireplaces Type Gas
Fireplace true
Appliance Convection Oven, Dishwasher, Disposal, Electric Water Heater, Microwave, Refrigerator
Exterior
Exterior Feature Fence, Irrigation System, Sliding Doors
Garage Spaces 3.0
Fence Vinyl, Wood
Community Features Park, Playground, Tennis Courts, Water Access
Utilities Available Cable Connected, Electricity Connected, Water Connected
Amenities Available Playground, Tennis Court(s)
Water Access 1
Water Access Desc Lake
Roof Type Shingle
Porch Patio, Rear Porch, Screened
Attached Garage true
Garage true
Private Pool No
Building
Lot Description Sidewalk, Paved
Story 1
Entry Level One
Foundation Slab
Lot Size Range 1/4 to less than 1/2
Sewer Public Sewer
Water Public
Architectural Style Florida
Structure Type Block,Stucco
New Construction false
Construction Status No Contingency
Schools
Elementary Schools Lake Whitney Elem
Middle Schools Sunridge Middle
High Schools West Orange High
Others
Pets Allowed Yes
Senior Community No
Ownership Fee Simple
Monthly Total Fees $56
Acceptable Financing Cash, Conventional, FHA, VA Loan
Membership Fee Required Required
Listing Terms Cash, Conventional, FHA, VA Loan
Special Listing Condition None
Read Less
Want to know what your home might be worth? Contact us for a FREE valuation!

Our team is ready to help you sell your home for the highest possible price ASAP

© 2025 My Florida Regional MLS DBA Stellar MLS. All Rights Reserved.
Bought with BHHS FLORIDA REALTY





