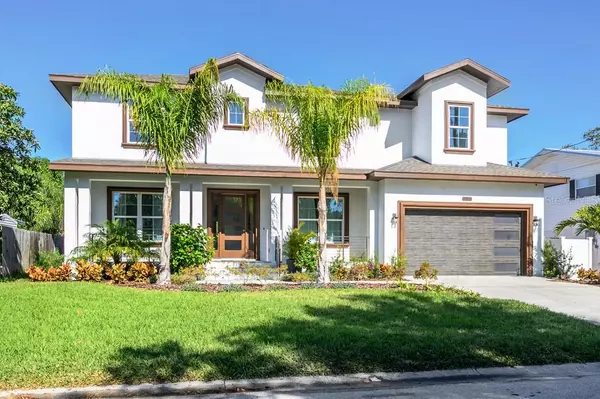$1,300,000
$1,359,900
4.4%For more information regarding the value of a property, please contact us for a free consultation.
4835 W BAY VILLA AVE Tampa, FL 33611
5 Beds
4 Baths
4,141 SqFt
Key Details
Sold Price $1,300,000
Property Type Single Family Home
Sub Type Single Family Residence
Listing Status Sold
Purchase Type For Sale
Square Footage 4,141 sqft
Price per Sqft $313
Subdivision Margaret Anne Sub Revi
MLS Listing ID T3264195
Sold Date 06/24/21
Bedrooms 5
Full Baths 4
Construction Status Financing
HOA Y/N No
Year Built 2020
Annual Tax Amount $5,113
Lot Size 7,405 Sqft
Acres 0.17
Property Description
Water front new construction home with 4,141 square feet of heated living space. This home features 5 large bedrooms, 4 full bathrooms, and a large bonus room. Located just two lots from the open Tampa Bay with immediate boating access from soon-to-be dredged saltwater canal in backyard. Massive kitchen is equipped with all high end WiFi enabled appliances, range with convection oven with cooktop, quartz countertops, custom cabinetry and porcelain tile flooring. The master bedroom is fit for a king or queen with a massive en suite and closet. Some highlighted features include a downstairs second master for guests as well as a first floor enclosed patio overlooking the canal. Fish from your dock in the canal or enjoy a cookout with friends and family and watch the sunset every night over the open Tampa Bay waters from your own backyard. Close proximity to great schools, shopping, restaurants; as well as convenient access to the Tampa International Airport. Excellent opportunity to own this beautiful new construction home in South Tampa! A builder 2-10 warranty is included with an acceptable offer. Schedule your tour today!
Location
State FL
County Hillsborough
Community Margaret Anne Sub Revi
Zoning RS-60
Rooms
Other Rooms Bonus Room, Den/Library/Office, Family Room, Florida Room, Interior In-Law Suite, Storage Rooms
Interior
Interior Features Ceiling Fans(s), Crown Molding, Eat-in Kitchen, High Ceilings, In Wall Pest System, Kitchen/Family Room Combo, Living Room/Dining Room Combo, Open Floorplan, Pest Guard System, Solid Wood Cabinets, Split Bedroom, Stone Counters, Thermostat, Tray Ceiling(s), Walk-In Closet(s)
Heating Central, Zoned
Cooling Central Air
Flooring Hardwood, Tile
Furnishings Turnkey
Fireplace false
Appliance Built-In Oven, Convection Oven, Cooktop, Dishwasher, Disposal, Exhaust Fan, Freezer, Ice Maker, Microwave, Range, Range Hood, Refrigerator
Laundry Inside, Laundry Closet, Laundry Room, Upper Level
Exterior
Exterior Feature French Doors, Hurricane Shutters, Irrigation System, Lighting, Storage
Parking Features Driveway, Garage Door Opener, Other
Garage Spaces 2.0
Utilities Available BB/HS Internet Available, Cable Connected, Electricity Available, Electricity Connected, Natural Gas Available, Phone Available, Public, Sewer Connected, Water Connected
Waterfront Description Canal - Saltwater
View Y/N 1
Water Access 1
Water Access Desc Bay/Harbor,Canal - Saltwater
View Water
Roof Type Shingle
Porch Front Porch, Patio, Porch, Rear Porch
Attached Garage true
Garage true
Private Pool No
Building
Lot Description City Limits, Oversized Lot, Paved
Story 2
Entry Level Two
Foundation Stem Wall
Lot Size Range 0 to less than 1/4
Builder Name Ramos Design Build
Sewer Public Sewer
Water Public
Architectural Style Custom
Structure Type Block,Stucco
New Construction true
Construction Status Financing
Schools
Elementary Schools Anderson-Hb
Middle Schools Madison-Hb
High Schools Robinson-Hb
Others
Pets Allowed Yes
Senior Community No
Ownership Fee Simple
Acceptable Financing Cash, Conventional, Trade, Other, Private Financing Available, VA Loan
Membership Fee Required None
Listing Terms Cash, Conventional, Trade, Other, Private Financing Available, VA Loan
Num of Pet 10+
Special Listing Condition None
Read Less
Want to know what your home might be worth? Contact us for a FREE valuation!

Our team is ready to help you sell your home for the highest possible price ASAP

© 2025 My Florida Regional MLS DBA Stellar MLS. All Rights Reserved.
Bought with NEST REAL ESTATE COMPANY INC





