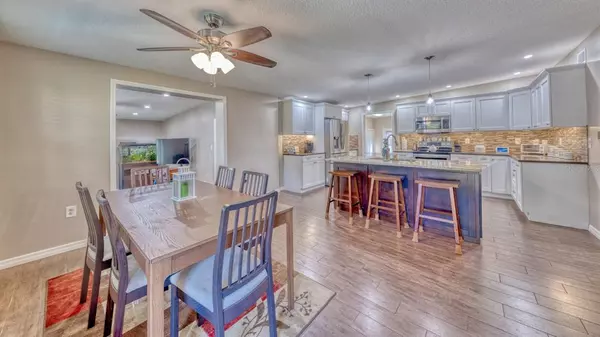$400,000
$399,000
0.3%For more information regarding the value of a property, please contact us for a free consultation.
2300 49TH AVE W Bradenton, FL 34207
3 Beds
2 Baths
1,730 SqFt
Key Details
Sold Price $400,000
Property Type Single Family Home
Sub Type Single Family Residence
Listing Status Sold
Purchase Type For Sale
Square Footage 1,730 sqft
Price per Sqft $231
Subdivision Holiday Heights 2Nd Add
MLS Listing ID A4500049
Sold Date 06/18/21
Bedrooms 3
Full Baths 2
Construction Status Inspections
HOA Y/N No
Year Built 1960
Annual Tax Amount $1,029
Lot Size 0.260 Acres
Acres 0.26
Property Description
Collecting Offers! Its nice to live in a nice part of town only 10 minutes from the beach and have a huge yard with relaxing swimming pool in a home that has been very well taken care of and offers just about everything that you need as far as space for recreational vehicles with lots of new upgrades to make it maintenance free for years to come!! Over 1700 ft.² of living space with a newly refinished screened in swimming pool and pool deck. Granite counter tops, stainless steel appliances, New ductwork, Fully re-piped, New electrical panel, New roof, Big shed, Fenced in yard And beautiful flooring!! Split floor plan close to lots of shopping and beaches in between downtown Bradenton and Sarasota. Located close to IMG Academy and SCF college!! Move-in ready, hurry up and put in your offer before it vanishes..
Location
State FL
County Manatee
Community Holiday Heights 2Nd Add
Zoning RDD6
Direction W
Interior
Interior Features Crown Molding, Solid Surface Counters, Split Bedroom, Stone Counters, Thermostat, Walk-In Closet(s)
Heating Central, Electric
Cooling Central Air
Flooring Tile, Vinyl
Fireplace false
Appliance Dishwasher, Exhaust Fan, Microwave, Range, Refrigerator
Exterior
Exterior Feature Dog Run, Fence, Lighting, Storage
Pool In Ground
Utilities Available Cable Connected, Sewer Connected, Water Connected
Waterfront false
Roof Type Shingle
Garage false
Private Pool Yes
Building
Entry Level One
Foundation Slab
Lot Size Range 1/4 to less than 1/2
Sewer Public Sewer
Water Public
Structure Type Block
New Construction false
Construction Status Inspections
Schools
Elementary Schools Moody Elementary
Middle Schools W.D. Sugg Middle
High Schools Southeast High
Others
Senior Community No
Ownership Fee Simple
Acceptable Financing Cash, Conventional
Listing Terms Cash, Conventional
Special Listing Condition None
Read Less
Want to know what your home might be worth? Contact us for a FREE valuation!

Our team is ready to help you sell your home for the highest possible price ASAP

© 2024 My Florida Regional MLS DBA Stellar MLS. All Rights Reserved.
Bought with EXP REALTY LLC






