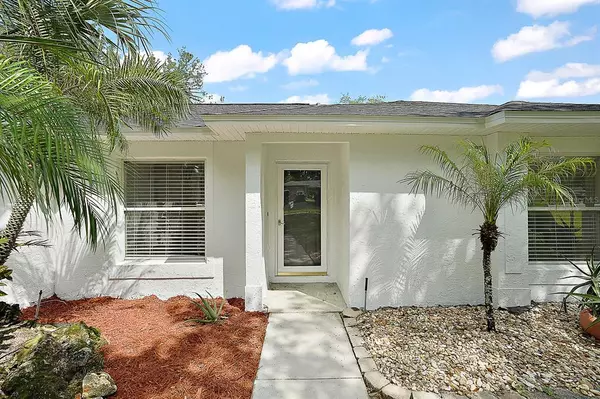$292,500
$280,000
4.5%For more information regarding the value of a property, please contact us for a free consultation.
11460 CRESCENT PINES BLVD Clermont, FL 34711
3 Beds
2 Baths
1,350 SqFt
Key Details
Sold Price $292,500
Property Type Single Family Home
Sub Type Single Family Residence
Listing Status Sold
Purchase Type For Sale
Square Footage 1,350 sqft
Price per Sqft $216
Subdivision Lake Crescent Pines Sub
MLS Listing ID G5040954
Sold Date 06/18/21
Bedrooms 3
Full Baths 2
Construction Status Inspections
HOA Fees $33/mo
HOA Y/N Yes
Year Built 1996
Annual Tax Amount $2,958
Lot Size 0.320 Acres
Acres 0.32
Property Description
This Clermont Pool home can be yours today! Just listed, 3 Bedroom / 2 Bathroom split floor plan home in the quaint community of Lake Crescent Pines. Talk about curb appeal! From its just completed NEW ROOF 2021, the freshly painted exterior, and its newly laid mulch, this home is inviting from the moment you pull up. Walk in to the home's freshly painted interior, and enjoy your pool view from the glass sliders. The eat in kitchen overlooks the pool and private rare yard. Tons of natural lighting throughout. This great home includes a private and spacious master bedroom, complete with tile, an en-suite bath, separate toilet room with a stand up shower, and a walk in closet. Two additional Bedrooms share a Bathroom with Shower/Tub combo. Be ready for summer! A sparkling screened in pool with a spa and an oversized backyard space makes for the perfect place to entertain friends and family. NEW Roof 2021, NEWER A/C, NEW Hot Water Heater, NEW carpet, NEW garage door and opener, NEW pool pump, and LOW HOA ($33/month). Conveniently located minutes from the growing and blossoming downtown Clermont, the Waterfront Park, and Hiawatha Park. Plenty of Shopping, Dining and Entertainment at your fingertips. Don't miss this opportunity to see and own a beautiful pool home in City of Champions, Clermont Florida.
Location
State FL
County Lake
Community Lake Crescent Pines Sub
Zoning R-6
Interior
Interior Features Ceiling Fans(s), Eat-in Kitchen, Master Bedroom Main Floor, Split Bedroom, Walk-In Closet(s)
Heating Central
Cooling Central Air
Flooring Carpet, Tile
Fireplace false
Appliance Dishwasher, Electric Water Heater, Microwave, Range, Refrigerator
Laundry Inside
Exterior
Exterior Feature Irrigation System, Sidewalk, Sliding Doors, Sprinkler Metered
Parking Features Driveway
Garage Spaces 2.0
Pool In Ground, Screen Enclosure
Utilities Available BB/HS Internet Available, Cable Available, Electricity Available, Phone Available, Sprinkler Meter, Water Available
View Pool
Roof Type Shingle
Attached Garage true
Garage true
Private Pool Yes
Building
Lot Description City Limits, Sidewalk, Paved, Unincorporated
Story 1
Entry Level One
Foundation Slab
Lot Size Range 1/4 to less than 1/2
Sewer Septic Tank
Water Public
Structure Type Block
New Construction false
Construction Status Inspections
Others
Pets Allowed Yes
Senior Community No
Ownership Fee Simple
Monthly Total Fees $33
Acceptable Financing Cash, Conventional, FHA, VA Loan
Membership Fee Required Required
Listing Terms Cash, Conventional, FHA, VA Loan
Special Listing Condition None
Read Less
Want to know what your home might be worth? Contact us for a FREE valuation!

Our team is ready to help you sell your home for the highest possible price ASAP

© 2025 My Florida Regional MLS DBA Stellar MLS. All Rights Reserved.
Bought with COLDWELL BANKER REALTY





