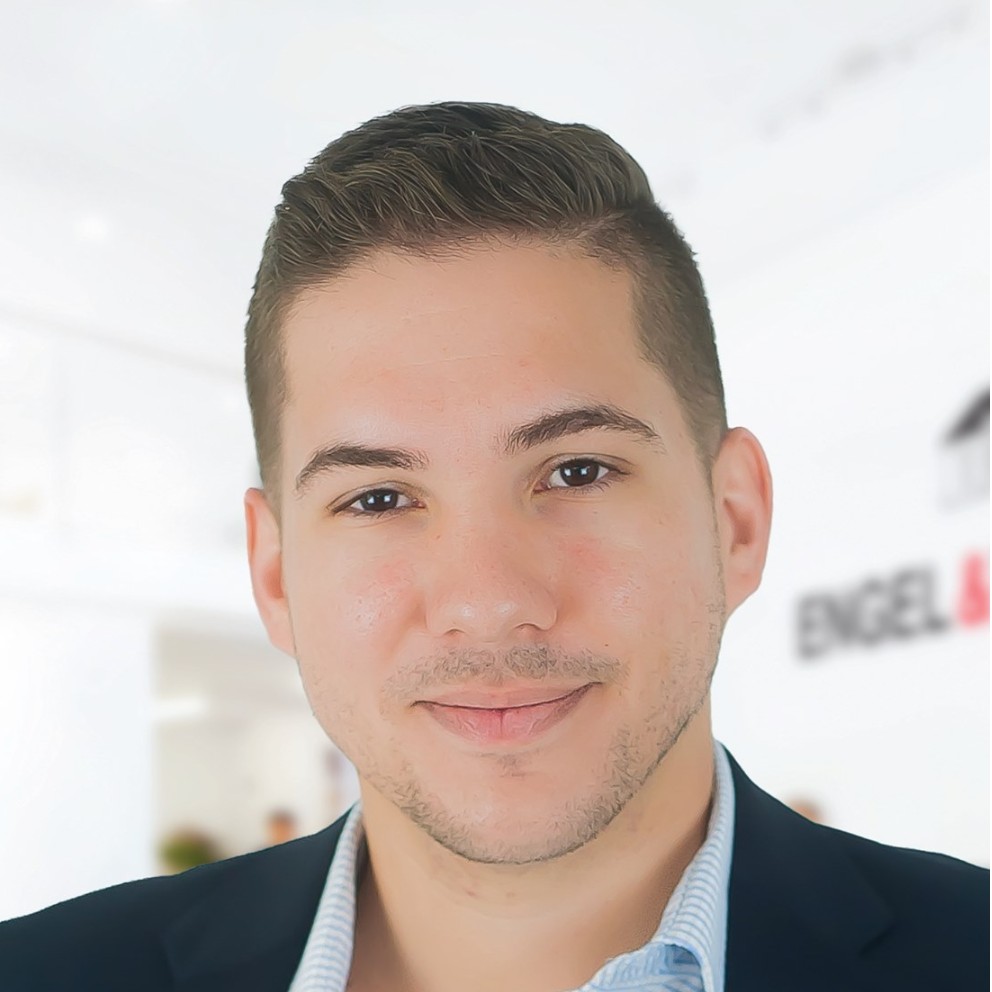$227,000
$225,000
0.9%For more information regarding the value of a property, please contact us for a free consultation.
13232 PIKE LAKE DR Riverview, FL 33579
3 Beds
2 Baths
1,425 SqFt
Key Details
Sold Price $227,000
Property Type Single Family Home
Sub Type Single Family Residence
Listing Status Sold
Purchase Type For Sale
Square Footage 1,425 sqft
Price per Sqft $159
Subdivision Summerfield Villg 1 Trct 35
MLS Listing ID T3304927
Sold Date 06/17/21
Bedrooms 3
Full Baths 2
HOA Fees $37/qua
HOA Y/N Yes
Annual Recurring Fee 448.0
Year Built 2002
Annual Tax Amount $3,438
Lot Size 10,890 Sqft
Acres 0.25
Lot Dimensions 79.47x135
Property Sub-Type Single Family Residence
Property Description
Immaculately Updated 3 Bedroom, 2 Bath 2 Car Garage in the Beautiful Community of Summerfield Village, Riverview. Roof & A/C Unit less than 2 years old. Hot Water is New! Bathrooms are both up-dated with new tiles and New doors.. Massive back yard with view of a small Pond. The property is Completely fenced and is Pet-Friendly! No CDD and HOA is fairly low. Well established Family Friendly Community with Community Pool, and loads of Recreational Activities to enjoy. Close to Shopping, Restaurants, YMCA, Schools, House of Worship and Hospital. The Beaches of Bradenton is Approximately (1) hour away. Orlando's Disney is approximately 2 1/2 hours away.
You'll really enjoy this Community with your family.
l
Location
State FL
County Hillsborough
Community Summerfield Villg 1 Trct 35
Zoning PD
Rooms
Other Rooms Great Room, Inside Utility
Interior
Interior Features Kitchen/Family Room Combo, Living Room/Dining Room Combo, Master Bedroom Main Floor, Open Floorplan, Solid Surface Counters, Split Bedroom, Walk-In Closet(s)
Heating Central, Electric
Cooling Central Air
Flooring Carpet, Ceramic Tile, Laminate, Wood
Furnishings Unfurnished
Fireplace false
Appliance Dishwasher, Range, Range Hood, Refrigerator
Laundry Inside, Laundry Room
Exterior
Exterior Feature Fence
Parking Features Garage Door Opener, Guest, Off Street
Garage Spaces 2.0
Fence Vinyl
Community Features Association Recreation - Owned, Deed Restrictions, Golf, Handicap Modified, Playground, Pool, Wheelchair Access
Utilities Available BB/HS Internet Available
Amenities Available Basketball Court, Clubhouse, Park, Playground, Pool
View Y/N 1
Roof Type Shingle
Porch Covered
Attached Garage true
Garage true
Private Pool No
Building
Lot Description Oversized Lot, Sidewalk, Paved, Private
Story 1
Entry Level One
Foundation Slab
Lot Size Range 1/4 to less than 1/2
Builder Name Lennar
Sewer Public Sewer
Water Public
Architectural Style Contemporary
Structure Type Block,Stucco
New Construction false
Schools
Elementary Schools Summerfield Crossing Elementary
Middle Schools Eisenhower-Hb
High Schools East Bay-Hb
Others
Pets Allowed No
HOA Fee Include Pool,Recreational Facilities
Senior Community No
Ownership Fee Simple
Monthly Total Fees $37
Acceptable Financing Cash, Conventional, FHA, VA Loan
Membership Fee Required Required
Listing Terms Cash, Conventional, FHA, VA Loan
Special Listing Condition None
Read Less
Want to know what your home might be worth? Contact us for a FREE valuation!

Our team is ready to help you sell your home for the highest possible price ASAP

© 2025 My Florida Regional MLS DBA Stellar MLS. All Rights Reserved.
Bought with MARTINEZ 2 & ASSOCIATES OF FLO





