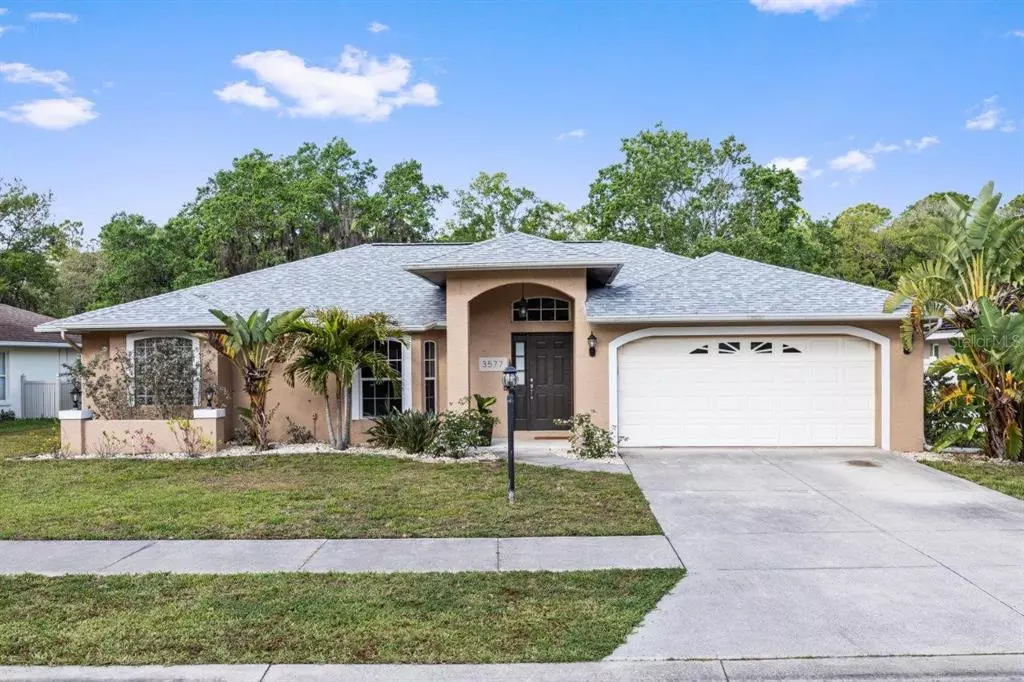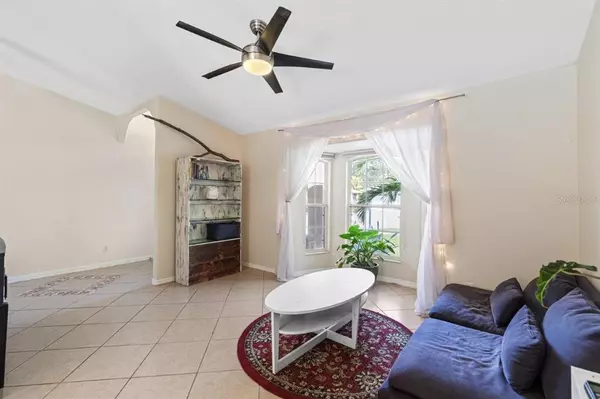$420,000
$430,000
2.3%For more information regarding the value of a property, please contact us for a free consultation.
3577 BRANCH CREEK DR Sarasota, FL 34235
3 Beds
2 Baths
1,686 SqFt
Key Details
Sold Price $420,000
Property Type Single Family Home
Sub Type Single Family Residence
Listing Status Sold
Purchase Type For Sale
Square Footage 1,686 sqft
Price per Sqft $249
Subdivision Oak Creek Forest Unit 1
MLS Listing ID A4499109
Sold Date 06/09/21
Bedrooms 3
Full Baths 2
Construction Status Financing,Inspections
HOA Fees $16/ann
HOA Y/N Yes
Year Built 1998
Annual Tax Amount $2,511
Lot Size 8,276 Sqft
Acres 0.19
Property Description
Picture perfect pool home in Sarasota's Oak Creek Forest ready for new owners! Walk in to a stunning interior setup boasting rustic accents and tile flooring throughout. Notable features include an oversized china cabinet fixture with glass doors, double kitchen sink, stainless steel appliances next to wood cabinetry, a chalk wall, and a bay window drawing in natural lighting. The master ensuite is a true gem. Enjoy the perks of a separated shower/tub arrangement. The walk-in tile shower has a sliding door entry and sits adjacent to the soaking tub. It also feels very light and airy due to the glass block window. Out back you'll find the exceptional enclosed pool/patio area. Completely screened in, there's plenty shade and extra protection from insects. Rested behind the lanai is a vast backyard. Let your dogs roam freely on the lush grass or establish an outdoor play area for little ones! Centrally located near the University Town Center, you'll be right down the road from fine dining, shops galore, and convenient stores. Nathan Benderson Park—a 600-acre recreational adventure with a lake, public non-motorized boat access, and playground—is also just around the corner from your new residence. Because of this area's high demand, this home isn't expected to last long. Schedule your private showing as soon as possible!
Location
State FL
County Sarasota
Community Oak Creek Forest Unit 1
Zoning RSF1
Rooms
Other Rooms Attic, Breakfast Room Separate, Family Room, Formal Dining Room Separate, Formal Living Room Separate, Great Room, Inside Utility, Storage Rooms
Interior
Interior Features Built-in Features, Cathedral Ceiling(s), Ceiling Fans(s), Eat-in Kitchen, High Ceilings, Kitchen/Family Room Combo, Living Room/Dining Room Combo, Open Floorplan, Solid Surface Counters, Solid Wood Cabinets, Split Bedroom, Stone Counters, Vaulted Ceiling(s), Walk-In Closet(s)
Heating Central, Electric
Cooling Central Air
Flooring Ceramic Tile
Furnishings Unfurnished
Fireplace false
Appliance Dishwasher, Disposal, Dryer, Microwave, Range, Refrigerator, Washer
Laundry Inside, Laundry Room
Exterior
Exterior Feature Irrigation System, Lighting, Rain Gutters, Sidewalk, Sliding Doors
Garage Driveway, Garage Door Opener
Garage Spaces 2.0
Pool Deck, Gunite, In Ground, Lighting, Screen Enclosure
Community Features No Truck/RV/Motorcycle Parking
Utilities Available Electricity Connected, Public, Sprinkler Well, Street Lights
Amenities Available Fence Restrictions
Waterfront false
View Park/Greenbelt, Pool, Trees/Woods
Roof Type Shingle
Porch Covered, Deck, Enclosed, Patio, Porch, Screened
Attached Garage true
Garage true
Private Pool Yes
Building
Lot Description Cul-De-Sac, Drainage Canal, Sidewalk, Street Dead-End, Paved
Story 1
Entry Level One
Foundation Slab
Lot Size Range 0 to less than 1/4
Sewer Public Sewer
Water Public
Structure Type Block,Stucco
New Construction false
Construction Status Financing,Inspections
Schools
Elementary Schools Gocio Elementary
Middle Schools Booker Middle
High Schools Booker High
Others
Pets Allowed Yes
HOA Fee Include Maintenance Grounds
Senior Community No
Ownership Fee Simple
Monthly Total Fees $16
Acceptable Financing Cash, Conventional, FHA, VA Loan
Membership Fee Required Required
Listing Terms Cash, Conventional, FHA, VA Loan
Special Listing Condition None
Read Less
Want to know what your home might be worth? Contact us for a FREE valuation!

Our team is ready to help you sell your home for the highest possible price ASAP

© 2024 My Florida Regional MLS DBA Stellar MLS. All Rights Reserved.
Bought with PREFERRED SHORE






