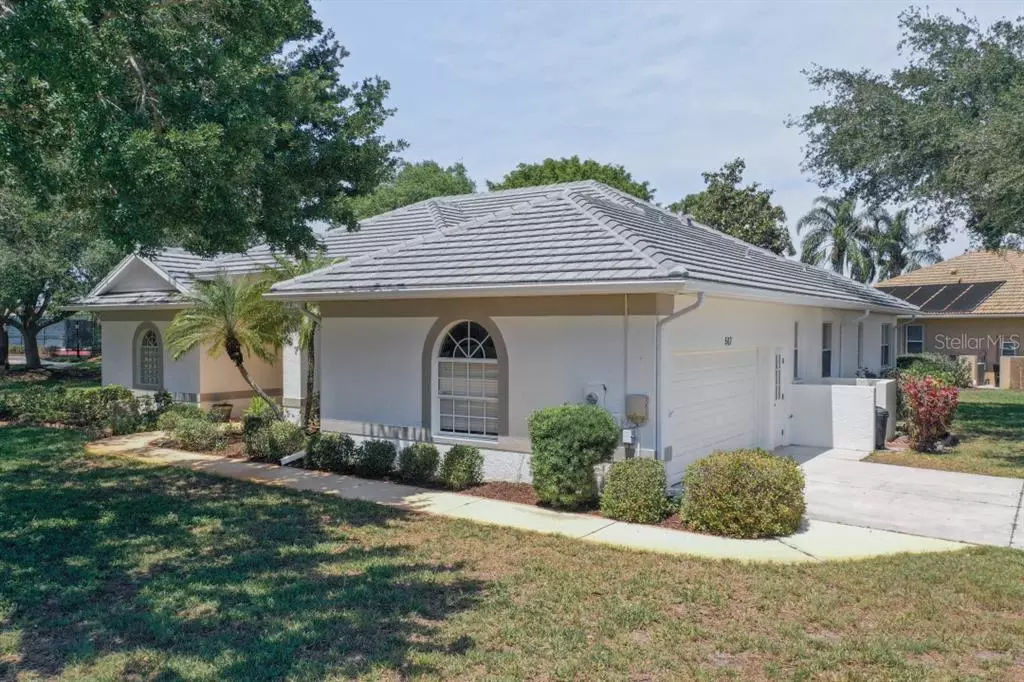$415,000
$439,500
5.6%For more information regarding the value of a property, please contact us for a free consultation.
567 LAKE OF THE WOODS DR Venice, FL 34293
3 Beds
2 Baths
2,137 SqFt
Key Details
Sold Price $415,000
Property Type Single Family Home
Sub Type Single Family Residence
Listing Status Sold
Purchase Type For Sale
Square Footage 2,137 sqft
Price per Sqft $194
Subdivision The Lakes Of Jacaranda
MLS Listing ID O5938404
Sold Date 06/08/21
Bedrooms 3
Full Baths 2
Construction Status No Contingency
HOA Fees $44/ann
HOA Y/N Yes
Year Built 1999
Annual Tax Amount $3,012
Lot Size 0.310 Acres
Acres 0.31
Property Description
Amazing home for Florida living at its finest! Exceptional open and spacious life-style Cayman II model home by J&J
Builders is optimal for comfort, every day living and entertaining. It is nestled on a nearly 1/3 acre corner lot with water
view in a community known for the mature landscaping, stately oaks, magnolias, jacaranda trees and a variety of
tropical palms. Enjoy the amazing Florida bird and wildlife that exists in harmony with this community as you walk or
bike this serene and tranquil area meeting friendly neighbors along the way. Location is next to a natural wildlife
preserve hosting numerous varieties of birds and animals.Light Ibis and Sand hill cranes frequent the lawn and an
occasional Pelican appears in the lake as we are 5 miles from the Gulf and wonderful sandy beaches with fantastic
sunsets. A sub-tropical paradise indeed! Open and airy common living area of Great Room, kitchen, formal dining or library area, and large dinette nook invite and excite with 12' volume ceilings appointed with crown molding, 18" ceramic tile floors all glimmering in natural light
from an abundance of tall windows and five 8' patio glass slider doors. The 3 Great Room sliders totally retreat for open
access to the large Lanai extending living space to outside and mature tropical landscape of the home and area.
This home is exceptional for spacious and open-living to chill and relax with the family or to entertain guests. Dining
options include the formal dining area open to the Great room, kitchen snack bar, large dinette area off the kitchen, and
outdoor dining on the large Lanai. The kitchen layout with lots of countertop space, abundant cabinets and food pantry
make food preparation a snap. Owner's suite occupies one side of the home consisting of a large master bedroom, spacious His and Her walk-in closets, and an enormous ensuite bathroom with dual sinks, walk-in Roman shower, linen closet and built-in makeup vanity.
Opposite end of the home includes 2 large bedrooms with wall to wall built in closets, a full size bath room with
shower/tub combination with tiled walls and linen closet located off the hallway between the 2 bedrooms. The third
bedroom flexes as an office (currently), a bedroom or den.The upgraded 30 year roof (Sept. 2020), 50 year guttering and exterior paint schema impresses. Tile is Eagle Designer Select Plymouth Blend with textured slate look adding artful classic and timeless curb appeal to the home. New Senox satin light guttering complements the roof and includes 8 super gutters on the Lanai perimeter of the roof. Exterior
walls are finished with Sherman Williams Super Paint formulated with advanced acrylic resin technology for outstanding
adhesion and color retention. Located within a few steps of the club house grounds, there's no need for a private pool with the 90' x 36' community
pool out your backdoor. Three pickle ball courts and tennis court are used frequently. Residents have clubhouse
privileges for birthday parties, weddings, etc. Many social functions are held at the club house at various times with
events posted on the community website.
Location
State FL
County Sarasota
Community The Lakes Of Jacaranda
Zoning RSF1
Interior
Interior Features Ceiling Fans(s), Crown Molding, Eat-in Kitchen, High Ceilings, Kitchen/Family Room Combo, Open Floorplan, Split Bedroom, Thermostat, Walk-In Closet(s), Window Treatments
Heating Central, Electric
Cooling Central Air
Flooring Carpet, Tile
Fireplace false
Appliance Dishwasher, Dryer, Microwave, Range, Refrigerator, Washer
Exterior
Exterior Feature Irrigation System, Rain Gutters, Sidewalk, Sliding Doors
Parking Features Driveway
Garage Spaces 2.0
Community Features Deed Restrictions, Fishing, Golf Carts OK, No Truck/RV/Motorcycle Parking, Pool, Sidewalks, Tennis Courts
Utilities Available BB/HS Internet Available, Cable Connected, Electricity Connected, Fiber Optics, Phone Available, Sewer Connected, Sprinkler Well, Street Lights, Underground Utilities, Water Available
Amenities Available Clubhouse, Elevator(s), Maintenance, Other, Pickleball Court(s), Pool, Tennis Court(s), Trail(s)
View Y/N 1
Roof Type Tile
Attached Garage true
Garage true
Private Pool No
Building
Entry Level One
Foundation Slab
Lot Size Range 1/4 to less than 1/2
Sewer Public Sewer
Water Public
Structure Type Block
New Construction false
Construction Status No Contingency
Others
Pets Allowed Yes
HOA Fee Include Pool,Pool,Recreational Facilities
Senior Community No
Ownership Fee Simple
Monthly Total Fees $44
Acceptable Financing Cash, Conventional
Membership Fee Required Required
Listing Terms Cash, Conventional
Special Listing Condition None
Read Less
Want to know what your home might be worth? Contact us for a FREE valuation!

Our team is ready to help you sell your home for the highest possible price ASAP

© 2025 My Florida Regional MLS DBA Stellar MLS. All Rights Reserved.
Bought with STELLAR NON-MEMBER OFFICE





