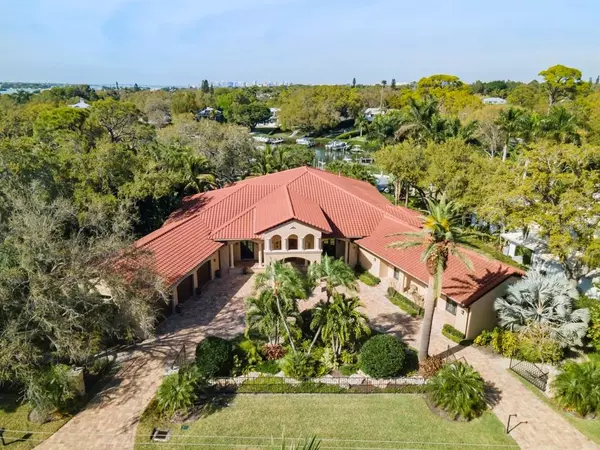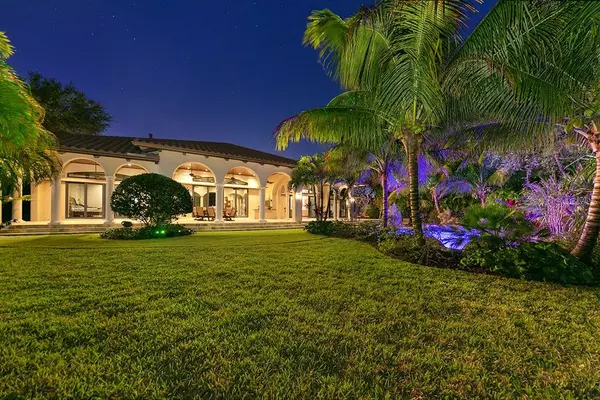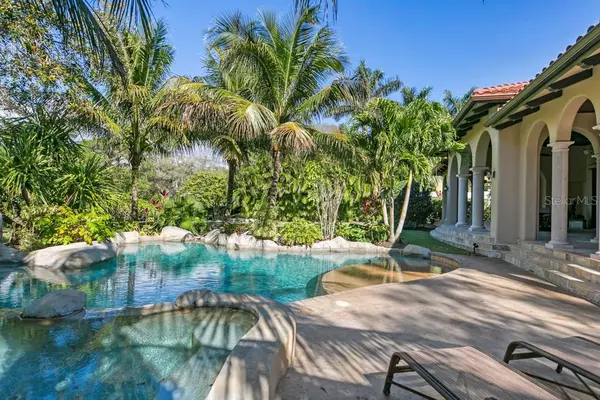$4,700,000
$4,995,000
5.9%For more information regarding the value of a property, please contact us for a free consultation.
1423 S LAKE SHORE DR Sarasota, FL 34231
5 Beds
6 Baths
6,739 SqFt
Key Details
Sold Price $4,700,000
Property Type Single Family Home
Sub Type Single Family Residence
Listing Status Sold
Purchase Type For Sale
Square Footage 6,739 sqft
Price per Sqft $697
Subdivision Oyster Bay Estates
MLS Listing ID A4493808
Sold Date 06/01/21
Bedrooms 5
Full Baths 5
Half Baths 1
Construction Status No Contingency
HOA Fees $18/ann
HOA Y/N Yes
Year Built 2016
Annual Tax Amount $32,867
Lot Size 0.700 Acres
Acres 0.7
Property Description
One or more photo(s) has been virtually staged. Spectacular one-of-a-kind location and privacy close to downtown Sarasota and minutes from the gorgeous award-winning Siesta Key beach. A truly custom-designed waterfront home built in 2016. 6,793 square feet on one level with no interior stairs. Situated on a gorgeous gated premier lot of nearly one acre, this prestigious, highly regarded, long-established South Lake Shore Drive residence in Oyster Bay Estates is a rare offering. The Field Club, one of the area's most exclusive and exquisite private clubs is minutes away offering dining, tennis, swimming and harborage for large yachts. This incredible home sits on grade, and at 13.1 feet, it is 2 feet above the required base flood elevation. The massive backyard slopes gradually to the water's edge with a dock with two boat lifts. As you enter through the gates, you drive up a long double circular driveway, perfect for many guests when entertaining, to a large porte-cochere. Two massive pecky cypress entry doors open to graceful arches, soaring ceilings and views of the lanai and dramatic pool beyond. Open kitchen/family room floor plan with 10-foot sliders that pocket, opening the entire area to the loggia. Many custom interior finishes, top-name appliances, hand-selected countertops. Large pool and hot tub. Built to the highest and most recent codes and standards. All windows and doors are hurricane impact rated, Icynene insulation (average FPL bill under $200/month), automated audio/visual/security systems and a standby generator. Only 15 minutes to all Sarasota has to offer, the Van Wezel Performing Arts, Sarasota Opera House, Sarasota Ballet, plus fine dining and shopping at the famous St. Armands Circle. Proximity to the top-rated Sarasota Memorial Hospital and the Sarasota Bradenton International Airport.
Location
State FL
County Sarasota
Community Oyster Bay Estates
Zoning RSF1
Rooms
Other Rooms Den/Library/Office, Great Room, Storage Rooms
Interior
Interior Features Built-in Features, Cathedral Ceiling(s), Ceiling Fans(s), Coffered Ceiling(s), High Ceilings, Kitchen/Family Room Combo, Open Floorplan, Skylight(s), Solid Surface Counters, Solid Wood Cabinets, Stone Counters, Thermostat, Tray Ceiling(s), Vaulted Ceiling(s), Walk-In Closet(s), Wet Bar, Window Treatments
Heating Central, Electric, Zoned
Cooling Central Air, Mini-Split Unit(s), Zoned
Flooring Ceramic Tile, Hardwood, Travertine
Furnishings Unfurnished
Fireplace true
Appliance Bar Fridge, Built-In Oven, Convection Oven, Dishwasher, Disposal, Dryer, Electric Water Heater, Exhaust Fan, Freezer, Ice Maker, Microwave, Range, Range Hood, Refrigerator, Washer, Water Filtration System, Water Purifier
Laundry Inside, Laundry Room, Other
Exterior
Exterior Feature Dog Run, Fence, Irrigation System, Outdoor Grill, Rain Gutters, Sliding Doors
Parking Features Circular Driveway, Driveway, Garage Door Opener, Ground Level, Off Street, Oversized, Portico
Garage Spaces 3.0
Fence Chain Link, Other
Pool Auto Cleaner, Chlorine Free, Deck, Gunite, Heated, In Ground, Lighting, Pool Sweep, Salt Water, Self Cleaning
Community Features Deed Restrictions
Utilities Available Cable Connected, Electricity Connected, Fire Hydrant, Phone Available, Propane, Sprinkler Well, Street Lights, Water Connected
Waterfront Description Bay/Harbor
View Y/N 1
Water Access 1
Water Access Desc Bay/Harbor,Bayou,Canal - Saltwater,Gulf/Ocean,Intracoastal Waterway
View Pool, Water
Roof Type Tile
Porch Covered, Deck, Front Porch, Rear Porch
Attached Garage true
Garage true
Private Pool Yes
Building
Lot Description Paved
Story 1
Entry Level One
Foundation Slab, Stem Wall
Lot Size Range 1/2 to less than 1
Builder Name Art Paterson, DBA Another Work of Art
Sewer Public Sewer
Water Public, Well
Architectural Style Custom
Structure Type Block,Concrete,Stucco
New Construction false
Construction Status No Contingency
Schools
Elementary Schools Phillippi Shores Elementary
Middle Schools Brookside Middle
High Schools Riverview High
Others
Pets Allowed Yes
Senior Community No
Ownership Fee Simple
Monthly Total Fees $18
Acceptable Financing Cash, Conventional
Membership Fee Required Optional
Listing Terms Cash, Conventional
Special Listing Condition None
Read Less
Want to know what your home might be worth? Contact us for a FREE valuation!

Our team is ready to help you sell your home for the highest possible price ASAP

© 2025 My Florida Regional MLS DBA Stellar MLS. All Rights Reserved.
Bought with MICHAEL SAUNDERS & COMPANY





