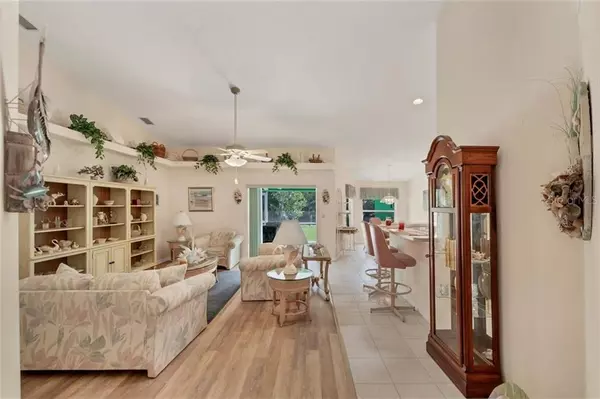$399,000
$349,900
14.0%For more information regarding the value of a property, please contact us for a free consultation.
3410 BRANCH CREEK DR Sarasota, FL 34235
3 Beds
3 Baths
2,429 SqFt
Key Details
Sold Price $399,000
Property Type Single Family Home
Sub Type Single Family Residence
Listing Status Sold
Purchase Type For Sale
Square Footage 2,429 sqft
Price per Sqft $164
Subdivision Oak Creek Forest
MLS Listing ID A4494071
Sold Date 05/28/21
Bedrooms 3
Full Baths 3
HOA Fees $16/ann
HOA Y/N Yes
Year Built 1999
Annual Tax Amount $4,007
Lot Size 8,276 Sqft
Acres 0.19
Property Description
Owner will accept the best offer submitted by 5:00 PM on Monday, March 15.... Welcome to the Key Lime Home! 2019 ROOF, 2018 A/C, 1999 BUILT, 2 LARGE MASTER SUITES, 2 DENS, VAULTED CEILINGS, LARGE ROOMS, WATERFRONT LOT, ROOM FOR A POOL, FENCES ALLOWED, WALK-IN PANTRY, LAUNDRY ROOM, SCREENED LANAI, DEAD-END STREET, CENTRAL LOCATION... This meticulously maintained bright and fun home is the largest in the neighborhood and has a wonderfully flexible floorplan. First time ever being offered for sale and used seasonally since 1999. As you enter the home to your left is a den/office and to your right is a formal dining room that could also be configured as a 2nd office. The living room has vaulted ceilings, wood-look laminate floors, ceiling fans and is open to the kitchen and dinette. The kitchen has bar top seating for 4, a large walk-in pantry, range, dishwasher, refrigerator, and microwave. The dinette is spacious enough to fit a 6 seat table and overlooks the yard and lanai. The screened lanai has a 3 panel glass door that fully pockets opening the view from the living room and a 2 panel door to the primary master bedroom suite. The primary master bedroom suite encompasses the entire West-wing of the home starting with a large seating area by the lanai door leaving plenty of room for a king-sized bed. The primary master suite has 2 closets and an ensuite bathroom with a double vanity, jetted tub, and walk-in shower. On the other side of the home is the 2nd master bedroom suite. The 2nd master is spacious with a large walk-in closet, ensuite bathroom with a walk-in shower and large vanity. Adjacent to the 2nd master bedroom is a family room/den/sitting room/play room/bonus room perfect for many living situations. The 3rd bedroom is across the hall with the 3rd bathroom around the corner and configured with a large single vanity and tub with shower. The large laundry room has a laundry sink and wire shelving and is adjacent to the kitchen and garage. The oversized 2 car garage is deeper than normal to provide room for additional shelving and can be accessed by a side man-door. The Large backyard is allowed to be fenced and can easily accommodate a pool. The location of this home is quite ideal not only being on a dead-end street, but also being within 5 miles of both Downtown Sarasota and University Town Center Mall offering a plethora of shops, grocery stores, restaurants, entertainment, all within a short drive. World Famous St. Armand's Circle and Lido Beach are only 7 miles away. This home is truly a MUST SEE!
Location
State FL
County Sarasota
Community Oak Creek Forest
Zoning RSF1
Rooms
Other Rooms Bonus Room, Breakfast Room Separate, Den/Library/Office, Formal Dining Room Separate, Inside Utility, Interior In-Law Suite
Interior
Interior Features Built-in Features, Ceiling Fans(s), Eat-in Kitchen, High Ceilings, Kitchen/Family Room Combo, Open Floorplan, Skylight(s), Thermostat, Vaulted Ceiling(s), Walk-In Closet(s), Window Treatments
Heating Central
Cooling Central Air
Flooring Carpet, Ceramic Tile, Epoxy, Laminate
Furnishings Unfurnished
Fireplace false
Appliance Dishwasher, Dryer, Electric Water Heater, Microwave, Range, Refrigerator
Laundry Inside, Laundry Room
Exterior
Exterior Feature Lighting, Rain Gutters, Sidewalk, Sliding Doors
Garage Driveway, Garage Door Opener
Garage Spaces 2.0
Community Features Deed Restrictions, Sidewalks
Utilities Available Cable Connected, Electricity Connected, Phone Available, Public, Sewer Connected, Water Connected
Waterfront false
View Trees/Woods, Water
Roof Type Shingle
Porch Covered, Rear Porch, Screened
Attached Garage true
Garage true
Private Pool No
Building
Lot Description Level, Sidewalk, Street Dead-End, Paved
Story 1
Entry Level One
Foundation Slab
Lot Size Range 0 to less than 1/4
Sewer Public Sewer
Water Public
Architectural Style Key West, Spanish/Mediterranean
Structure Type Block
New Construction false
Schools
Elementary Schools Gocio Elementary
Middle Schools Booker Middle
High Schools Booker High
Others
Pets Allowed Yes
HOA Fee Include Common Area Taxes
Senior Community No
Ownership Fee Simple
Monthly Total Fees $16
Acceptable Financing Cash, Conventional, FHA, VA Loan
Membership Fee Required Required
Listing Terms Cash, Conventional, FHA, VA Loan
Special Listing Condition None
Read Less
Want to know what your home might be worth? Contact us for a FREE valuation!

Our team is ready to help you sell your home for the highest possible price ASAP

© 2024 My Florida Regional MLS DBA Stellar MLS. All Rights Reserved.
Bought with 27 STATE REALTY LLC






