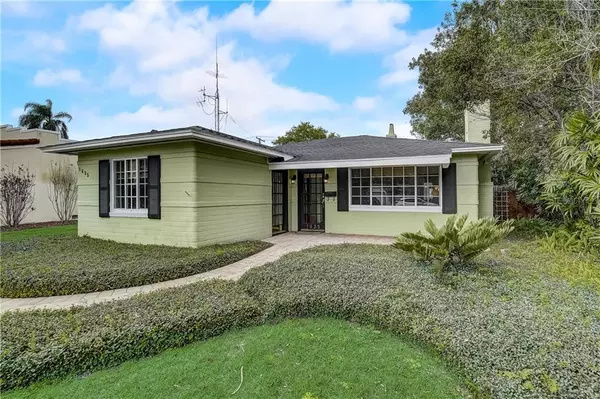$405,000
$389,900
3.9%For more information regarding the value of a property, please contact us for a free consultation.
1635 BERKSHIRE AVE Winter Park, FL 32789
3 Beds
3 Baths
1,367 SqFt
Key Details
Sold Price $405,000
Property Type Single Family Home
Sub Type Single Family Residence
Listing Status Sold
Purchase Type For Sale
Square Footage 1,367 sqft
Price per Sqft $296
Subdivision Orwin Manor Westminster Sec
MLS Listing ID O5928853
Sold Date 04/28/21
Bedrooms 3
Full Baths 3
Construction Status Appraisal,Financing,Inspections
HOA Y/N No
Year Built 1950
Annual Tax Amount $3,941
Lot Size 6,534 Sqft
Acres 0.15
Property Description
This Orwin Manor property is centrally located and surrounded by plentiful dining & shopping options, gardens, museums, outdoor recreation, medical services, schools/colleges, and convenient roadways. It's only a quarter mile to an I-4 interchange, a half mile to AdventHealth Orlando and Mills Ave, 1.5 miles to Park Ave, and 3 miles to Downtown Orlando's Lake Eola. These are just a few examples of this wildly convenient location. Everything is within reach!!! For days spent at home, this 1950 property satisfies with plenty of character, charm and a winning curb appeal. The floor plan includes 3 bedrooms, 3 full bathrooms, living room w/ wood-burning stone fireplace, dining room, kitchen w/ built-in desk, a flex space w/ built-in storage benches, large interior laundry room w/ double-basin utility sink & bonus 3rd bathroom, and a 2-car garage. Common areas offer well-maintained hardwood floors and the bedrooms keep the classic wood look going with laminate. Natural light flows throughout and showcases beautiful upgrades such as galaxy granite kitchen counter tops w/ glass backsplash & undermount apron sink, designer kitchen cabinetry w/ undercabinet lighting, stainless steel kitchen appliance package, crown molding, and custom woven window shades. Outdoors, a long driveway leads to a large parking pad and side-loading 2-car garage w/ pergola accents. A 10'X10' cottage-style shed is also on property for storage, office space, etc. This home is framed by a lush landscape, front paver patio, and a spacious rear paver courtyard with privacy walls and gate. Relax under Florida's beautiful sunshine and soak up the starlight every night. A dream-worthy home quietly tucked away in the middle of everything.
Location
State FL
County Orange
Community Orwin Manor Westminster Sec
Zoning R-1A
Rooms
Other Rooms Breakfast Room Separate
Interior
Interior Features Ceiling Fans(s), Open Floorplan, Solid Surface Counters, Solid Wood Cabinets, Stone Counters, Window Treatments
Heating Central, Electric, Heat Pump
Cooling Central Air
Flooring Ceramic Tile, Laminate, Wood
Fireplaces Type Family Room, Wood Burning
Fireplace true
Appliance Dishwasher, Electric Water Heater, Microwave, Range, Range Hood, Refrigerator
Laundry In Garage, Other
Exterior
Exterior Feature Lighting, Rain Gutters
Garage Curb Parking, Driveway, Garage Faces Rear, Guest, On Street, Open, Oversized, Parking Pad
Garage Spaces 2.0
Fence Vinyl, Wood
Utilities Available BB/HS Internet Available, Cable Available, Cable Connected, Electricity Available, Electricity Connected, Public, Sewer Available, Sewer Connected, Water Available, Water Connected
Waterfront false
Roof Type Shingle
Parking Type Curb Parking, Driveway, Garage Faces Rear, Guest, On Street, Open, Oversized, Parking Pad
Attached Garage true
Garage true
Private Pool No
Building
Story 1
Entry Level One
Foundation Slab
Lot Size Range 0 to less than 1/4
Sewer Public Sewer
Water Public
Structure Type Block
New Construction false
Construction Status Appraisal,Financing,Inspections
Others
Senior Community No
Ownership Fee Simple
Acceptable Financing Cash, Conventional, FHA, VA Loan
Listing Terms Cash, Conventional, FHA, VA Loan
Special Listing Condition None
Read Less
Want to know what your home might be worth? Contact us for a FREE valuation!

Our team is ready to help you sell your home for the highest possible price ASAP

© 2024 My Florida Regional MLS DBA Stellar MLS. All Rights Reserved.
Bought with ELITE REAL ESTATE PROFESSIONALS LLC






