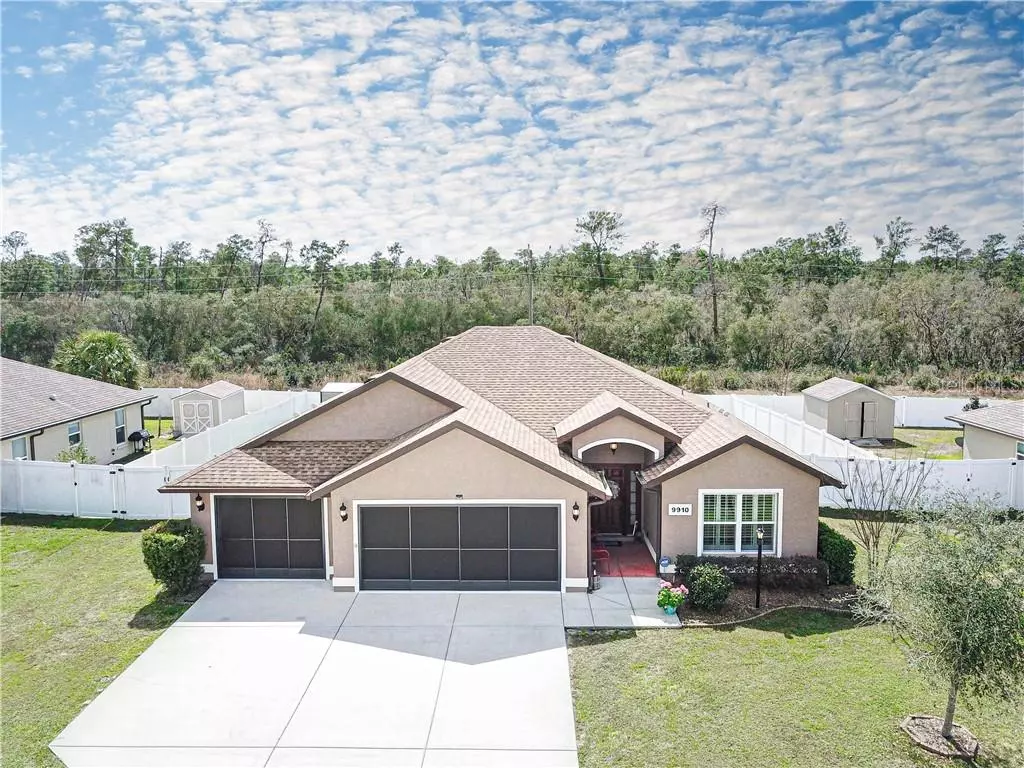$258,900
$258,900
For more information regarding the value of a property, please contact us for a free consultation.
9910 SW 55TH AVENUE RD Ocala, FL 34476
3 Beds
2 Baths
1,793 SqFt
Key Details
Sold Price $258,900
Property Type Single Family Home
Sub Type Single Family Residence
Listing Status Sold
Purchase Type For Sale
Square Footage 1,793 sqft
Price per Sqft $144
Subdivision Meadow Glenn Un #1
MLS Listing ID OM616088
Sold Date 04/19/21
Bedrooms 3
Full Baths 2
HOA Fees $35/mo
HOA Y/N Yes
Year Built 2015
Annual Tax Amount $2,676
Lot Size 10,018 Sqft
Acres 0.23
Lot Dimensions 85x120
Property Description
One of a Kind 2015 built 3 bedroom, 2 full bathroom. oversized 31x20 3 car garage with upgraded rubber flooring, Concrete Block Stucco construction Reed Home ( The Heather Model ) with 1793 living square feet and a total of 2597 square feet under roof on .23 acres fully fenced in with white vinyl fencing for privacy. Located in the newer exclusive gated community of Meadow Glenn in SW Ocala, FL. Home features a very welcoming front entryway that leads into a large foyer entry with modern tile that leads into the open concept spacious great room, that that is overlooked by an absolutely stunning kitchen with real wood cabinets with crown molding, & upgraded Granite countertops. There are plenty of cabinet and countertop space, and a spacious pantry. Comes with a side by side, refrigerator, overhead microwave, and a dishwasher. A feature you truly will appreciate are the upgraded Plantation Shutters throughout the home , that are easy to maintain and esthetically pleasing. Master bathroom features a tub, double sinks with Granite, and a separate walk in shower with tile. Master bedroom is spacious at 14.7'x15.10 feet and features a large walk in closet. Upgraded laminate flooring except carpet in the bedrooms. Guest bathroom has granite & window with plantation shutters. Some of the other many features of this home are a 4 zone sprinkler system, garage screens, shed for storage, rain gutters, a sliding glass door from the Great Room that leads to a 10x12 enclosed covered lanai with ceiling fan for entertaining family, friends and guests & an outside patio made with designer pavers for a grilling area or to drink your morning coffee. There are no neighbors behind home. Close to SR 200 and I-75, as well as the shopping, amenities, and dining. Near great golf courses, and a short drive to rafting and snorkeling in Rainbow Springs. Enjoy the sunshine state in this exclusive community of Meadow Glenn, living in a move in ready, tastefully built and upgraded home. Request your showing today.
Location
State FL
County Marion
Community Meadow Glenn Un #1
Zoning R1
Rooms
Other Rooms Attic, Inside Utility
Interior
Interior Features Cathedral Ceiling(s), Ceiling Fans(s), High Ceilings, Living Room/Dining Room Combo, Open Floorplan
Heating Central, Electric
Cooling Central Air
Flooring Carpet, Laminate
Furnishings Unfurnished
Fireplace false
Appliance Dishwasher, Disposal, Microwave, Range, Refrigerator
Laundry Inside
Exterior
Exterior Feature Fence, Irrigation System, Other, Outdoor Grill, Rain Gutters, Sidewalk, Sliding Doors, Sprinkler Metered, Storage
Garage Spaces 3.0
Fence Vinyl
Community Features Buyer Approval Required, Deed Restrictions
Utilities Available Cable Available, Cable Connected, Electricity Available, Electricity Connected, Sewer Available, Sewer Connected
Amenities Available Gated, Other
View Trees/Woods
Roof Type Shingle
Porch Enclosed, Front Porch, Porch, Rear Porch, Screened
Attached Garage true
Garage true
Private Pool No
Building
Lot Description Cleared, In County, Sidewalk, Paved
Story 1
Entry Level One
Foundation Slab
Lot Size Range 0 to less than 1/4
Builder Name REED HOMES
Sewer Public Sewer
Water Public
Architectural Style Ranch, Traditional
Structure Type Block,Concrete
New Construction false
Schools
Elementary Schools Hammett Bowen Jr. Elementary
Middle Schools Liberty Middle School
High Schools West Port High School
Others
Pets Allowed Yes
HOA Fee Include Maintenance Grounds
Senior Community No
Ownership Fee Simple
Monthly Total Fees $35
Acceptable Financing Cash, Conventional, FHA, VA Loan
Membership Fee Required Required
Listing Terms Cash, Conventional, FHA, VA Loan
Special Listing Condition None
Read Less
Want to know what your home might be worth? Contact us for a FREE valuation!

Our team is ready to help you sell your home for the highest possible price ASAP

© 2025 My Florida Regional MLS DBA Stellar MLS. All Rights Reserved.
Bought with ROBERTS REAL ESTATE INC





