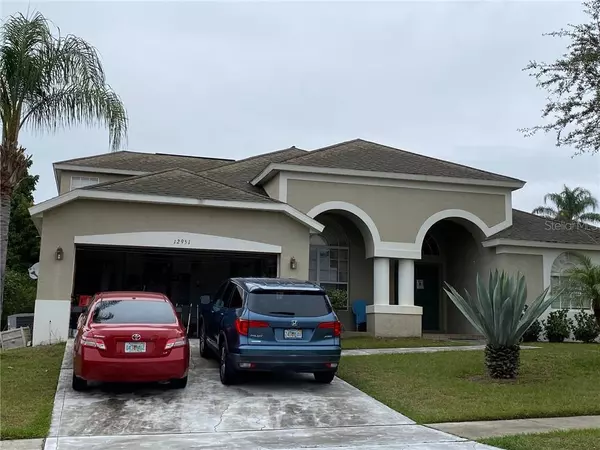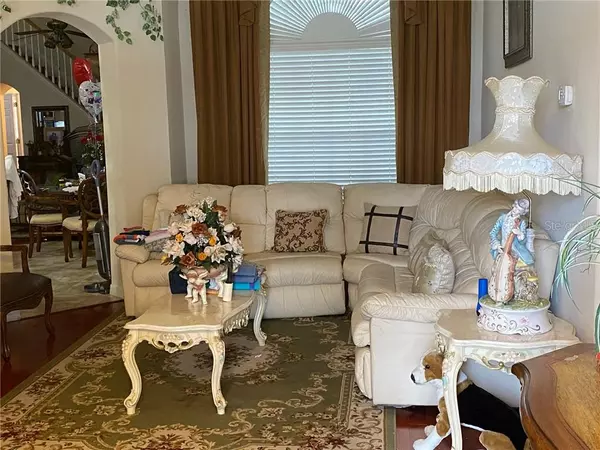$395,000
$395,000
For more information regarding the value of a property, please contact us for a free consultation.
12951 GLEASON WAY Clermont, FL 34711
5 Beds
4 Baths
2,750 SqFt
Key Details
Sold Price $395,000
Property Type Single Family Home
Sub Type Single Family Residence
Listing Status Sold
Purchase Type For Sale
Square Footage 2,750 sqft
Price per Sqft $143
Subdivision Overlook At Lake Louisa Ph 01
MLS Listing ID G5038832
Sold Date 03/26/21
Bedrooms 5
Full Baths 4
HOA Fees $31/ann
HOA Y/N Yes
Year Built 2006
Annual Tax Amount $3,005
Lot Size 0.260 Acres
Acres 0.26
Property Description
LOVELY 5BR/4BTH in The OVERLOOK AT LAKE LUISA. As you walk through the double front doors you will be invited into the Formal Living room with its hardwood floors or you can rest your feet around the table in the adjacent formal dining room. Leaving the dining room you will be drawn by the aroma emanating from the kitchen with 42 inch cabinets and granite countertops. Have a snack around the kitchen bar or in the adjoining kitchen nook. Get in the game as you recline in the large family room or relax on the screened in pool deck overlooking the swimming pool and spa. As bedtime draws nigh retire into your large master suite with its master bath fitted wit his and hers vanities', a garden tub and a walk in shower. Enjoy the fruited back yard filled Mango, Avacado, Pineapple and Plum trees or take a walk around the neighborhood with its paved walkways. Shopping, restaurants and hospital are only 10 minutes away, come and make this piece of paradise your own.
Location
State FL
County Lake
Community Overlook At Lake Louisa Ph 01
Zoning R-6
Interior
Interior Features Ceiling Fans(s), Crown Molding, Solid Surface Counters, Solid Wood Cabinets, Walk-In Closet(s)
Heating Central
Cooling Central Air
Flooring Ceramic Tile, Laminate
Fireplace false
Appliance Dishwasher, Disposal, Dryer, Electric Water Heater, Microwave, Range, Refrigerator, Washer
Exterior
Exterior Feature Irrigation System, Sliding Doors
Garage Spaces 2.0
Pool Gunite, In Ground
Utilities Available Cable Connected, Electricity Connected, Fire Hydrant, Sewer Available, Street Lights, Underground Utilities, Water Connected
Waterfront false
Roof Type Shingle
Attached Garage true
Garage true
Private Pool Yes
Building
Story 1
Entry Level Two
Foundation Slab
Lot Size Range 1/4 to less than 1/2
Sewer Public Sewer
Water Public
Structure Type Block,Stucco
New Construction false
Schools
Elementary Schools Pine Ridge Elem
Middle Schools Windy Hill Middle
High Schools East Ridge High
Others
Pets Allowed Yes
Senior Community No
Ownership Fee Simple
Monthly Total Fees $31
Membership Fee Required Required
Special Listing Condition None
Read Less
Want to know what your home might be worth? Contact us for a FREE valuation!

Our team is ready to help you sell your home for the highest possible price ASAP

© 2024 My Florida Regional MLS DBA Stellar MLS. All Rights Reserved.
Bought with CLAIRE SCHWARTZ & ASSOCIATES






