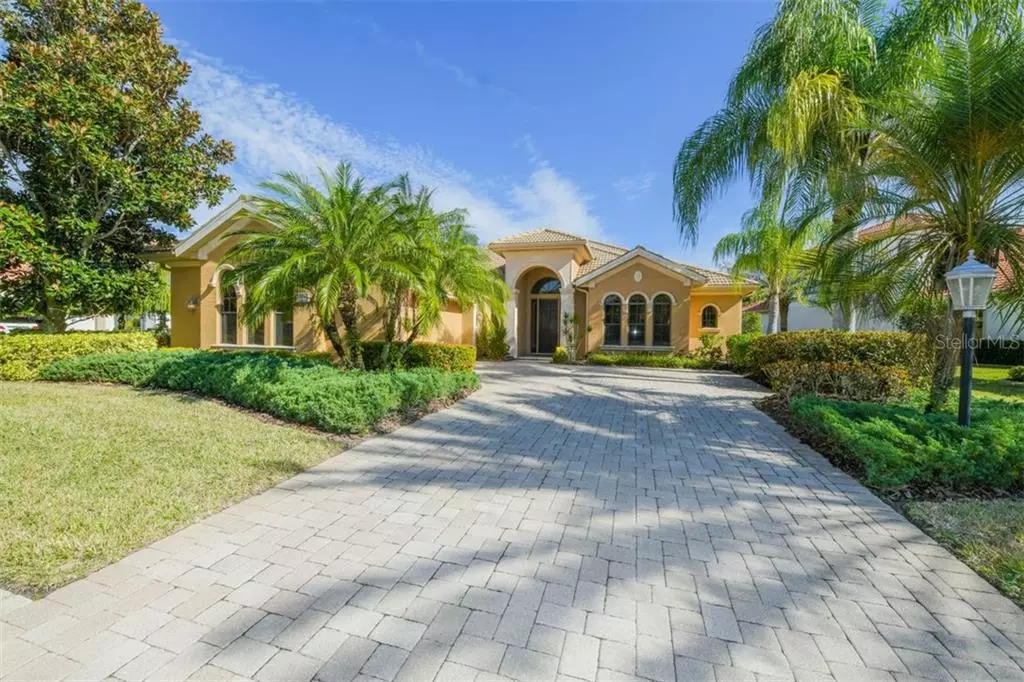$620,000
$639,000
3.0%For more information regarding the value of a property, please contact us for a free consultation.
7019 VILAMOURA PL Bradenton, FL 34202
2 Beds
2 Baths
2,643 SqFt
Key Details
Sold Price $620,000
Property Type Single Family Home
Sub Type Single Family Residence
Listing Status Sold
Purchase Type For Sale
Square Footage 2,643 sqft
Price per Sqft $234
Subdivision Lakewood Ranch
MLS Listing ID A4488530
Sold Date 03/04/21
Bedrooms 2
Full Baths 2
Construction Status Financing,Inspections
HOA Fees $10/ann
HOA Y/N Yes
Year Built 2006
Annual Tax Amount $10,805
Lot Size 10,018 Sqft
Acres 0.23
Property Description
If you are looking for perfection, you just found it! This elegant and immaculate custom home features 2 bedrooms, 2 full baths plus OFFICE/DEN with gorgeous LAKE & GOLF COURSE VIEWS. Located in the Vilamoura MAINTENANCE-FREE neighborhood of Lakewood Ranch Country Club, this home encompasses over 2,600 sq. ft. of living spaces with the finest finishes throughout. The formal living room is exquisite with the unique oval tray ceiling with faux finishing and accent lighting as well as a formal dining room. Fit for a chef, the kitchen showcases wood cabinetry, silestone counters, tiled backsplash, gas range, walk-in pantry and a breakfast bar that unites with the warm and inviting family room featuring custom built-in cabinetry, surround sound speakers, custom window treatments and silhouette shades. The Master Retreat offers 2 walk-in closets with built-in cabinetry, bay windows, tray ceiling and decorative window treatments while the master bath has separate vanities, jetted tub and walk-in shower. There is an additional ensuite bedroom with walk-in closet as well as an office/den with custom built-in cabinetry and wood floors. Sliders from both the living and family rooms blend seamlessly to the outdoor covered living area. Surrounded by lush landscaping, the paver lanai is the perfect space for easy living or elegant entertaining with an inviting HEATED POOL, well-appointed SUMMER KITCHEN and stunning views of the lake and golf course. Meticulously maintained with upgrades throughout, you will appreciate the class and beauty of this home. Residents of The Lakewood Ranch Golf & Country Club are just minutes from excellent shopping, dining, medical facilities & I-75, for an unparalleled lifestyle defined by relaxation and recreation. Furnishings available for purchase under a separate agreement.
Location
State FL
County Manatee
Community Lakewood Ranch
Zoning PDMU
Rooms
Other Rooms Den/Library/Office, Family Room, Formal Dining Room Separate
Interior
Interior Features Built-in Features, Ceiling Fans(s), Central Vaccum, Crown Molding, Eat-in Kitchen, Kitchen/Family Room Combo, Solid Wood Cabinets, Split Bedroom, Stone Counters, Thermostat, Tray Ceiling(s), Vaulted Ceiling(s), Walk-In Closet(s), Window Treatments
Heating Central, Natural Gas
Cooling Central Air
Flooring Carpet, Tile, Wood
Furnishings Furnished
Fireplace false
Appliance Dishwasher, Disposal, Dryer, Microwave, Other, Range, Refrigerator, Washer
Laundry Inside, Laundry Room
Exterior
Exterior Feature Irrigation System, Outdoor Grill, Outdoor Kitchen, Sidewalk, Sliding Doors
Garage Driveway, Garage Door Opener, Off Street
Garage Spaces 2.0
Pool Heated, In Ground, Screen Enclosure
Community Features Deed Restrictions, Gated, Golf Carts OK, Golf, Irrigation-Reclaimed Water, Pool, Sidewalks, Tennis Courts
Utilities Available Cable Available, Electricity Connected, Natural Gas Connected, Sewer Connected, Underground Utilities, Water Connected
Amenities Available Fence Restrictions, Gated, Optional Additional Fees
Waterfront true
Waterfront Description Lake,Pond
View Y/N 1
Water Access 1
Water Access Desc Lake,Pond
View Water
Roof Type Tile
Parking Type Driveway, Garage Door Opener, Off Street
Attached Garage true
Garage true
Private Pool Yes
Building
Lot Description In County, Near Golf Course, Sidewalk
Entry Level One
Foundation Slab
Lot Size Range 0 to less than 1/4
Builder Name Gibralter
Sewer Public Sewer
Water Public
Architectural Style Spanish/Mediterranean
Structure Type Block,Stucco
New Construction false
Construction Status Financing,Inspections
Schools
Elementary Schools Robert E Willis Elementary
Middle Schools Nolan Middle
High Schools Lakewood Ranch High
Others
Pets Allowed Yes
HOA Fee Include Escrow Reserves Fund,Maintenance Grounds
Senior Community No
Ownership Fee Simple
Monthly Total Fees $204
Acceptable Financing Cash, Conventional
Membership Fee Required Required
Listing Terms Cash, Conventional
Num of Pet 2
Special Listing Condition None
Read Less
Want to know what your home might be worth? Contact us for a FREE valuation!

Our team is ready to help you sell your home for the highest possible price ASAP

© 2024 My Florida Regional MLS DBA Stellar MLS. All Rights Reserved.
Bought with MICHAEL SAUNDERS & COMPANY






