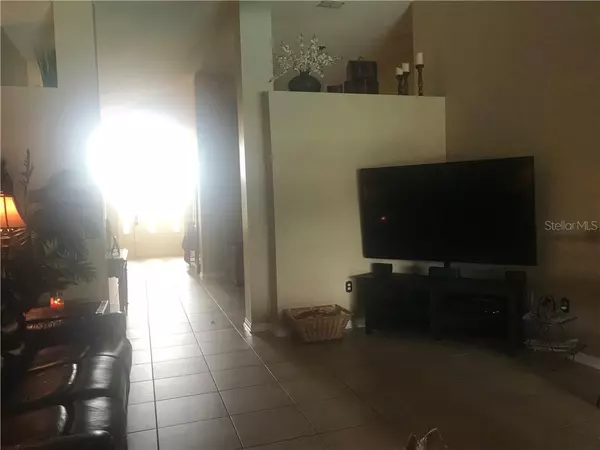$345,000
$343,900
0.3%For more information regarding the value of a property, please contact us for a free consultation.
2400 DEER CREEK BLVD Saint Cloud, FL 34772
4 Beds
3 Baths
2,625 SqFt
Key Details
Sold Price $345,000
Property Type Single Family Home
Sub Type Single Family Residence
Listing Status Sold
Purchase Type For Sale
Square Footage 2,625 sqft
Price per Sqft $131
Subdivision Bristol Cove/Deer Crk Ph 01
MLS Listing ID S5044862
Sold Date 02/17/21
Bedrooms 4
Full Baths 3
Construction Status Appraisal,Financing,Inspections
HOA Fees $41/qua
HOA Y/N Yes
Year Built 2007
Annual Tax Amount $4,063
Lot Size 10,454 Sqft
Acres 0.24
Property Description
Beautiful 4 bedroom 3 bath pool home with office/flex room. Home has an amazing kitchen with brand new matte black Samsung stainless appliances. Eat in kitchen with large breakfast bar that overlooks the family room and looks out to screened pool. The covered patio has a fantastic view of the pool and upgraded landscaping. Stylish tile flooring in common areas and carpet in bedrooms, granite countertops in kitchen with 42'' cabinets, and upgraded bathrooms. Owners retreat has a large custom walk in closet, pool access and bathroom with soaker tub, shower, dual sinks and vanity. Second bedroom has private bath with pool access. Third and fourth bedroom share the third bathroom. Office/flex room has double doors and is easily used as a 5th bedroom. Three car garage with dual openers and painted floors. Large vinyl fenced yard on corner lot. Boasting miles of beautiful lakefront and an extensive parks program, St. Cloud is a wonderful place to live—and Deer Creek is the perfect community to call home! Residents enjoy a sense of community and playground, as well as close proximity to the Florida Turnpike, shopping and parks.
Location
State FL
County Osceola
Community Bristol Cove/Deer Crk Ph 01
Zoning SPUD
Rooms
Other Rooms Den/Library/Office
Interior
Interior Features Built-in Features, Cathedral Ceiling(s), Ceiling Fans(s), Eat-in Kitchen, High Ceilings, Kitchen/Family Room Combo, Open Floorplan, Solid Surface Counters, Solid Wood Cabinets, Split Bedroom, Thermostat, Vaulted Ceiling(s), Walk-In Closet(s), Window Treatments
Heating Central, Electric
Cooling Central Air
Flooring Bamboo, Carpet, Ceramic Tile
Fireplace false
Appliance Dishwasher, Disposal, Exhaust Fan, Ice Maker, Microwave, Range
Laundry Laundry Room
Exterior
Exterior Feature Fence, Irrigation System, Lighting, Rain Gutters, Sidewalk
Parking Features Driveway, Garage Door Opener, Off Street
Garage Spaces 3.0
Fence Vinyl
Pool Deck, Gunite, In Ground, Lighting, Outside Bath Access, Screen Enclosure, Self Cleaning
Utilities Available BB/HS Internet Available, Cable Connected, Electricity Connected, Phone Available, Public, Street Lights, Underground Utilities
View Pool, Trees/Woods
Roof Type Shingle
Porch Screened
Attached Garage true
Garage true
Private Pool Yes
Building
Lot Description Corner Lot, City Limits, Level, Oversized Lot, Sidewalk, Paved
Story 1
Entry Level One
Foundation Slab
Lot Size Range 0 to less than 1/4
Sewer Public Sewer
Water None
Architectural Style Florida
Structure Type Stucco
New Construction false
Construction Status Appraisal,Financing,Inspections
Schools
Elementary Schools Harmony Community School (K-8)
Middle Schools Harmony Middle
High Schools Harmony High
Others
Pets Allowed Yes
Senior Community No
Ownership Fee Simple
Monthly Total Fees $41
Acceptable Financing Cash, Conventional, FHA, VA Loan
Membership Fee Required Required
Listing Terms Cash, Conventional, FHA, VA Loan
Special Listing Condition None
Read Less
Want to know what your home might be worth? Contact us for a FREE valuation!

Our team is ready to help you sell your home for the highest possible price ASAP

© 2025 My Florida Regional MLS DBA Stellar MLS. All Rights Reserved.
Bought with LA ROSA REALTY LLC





