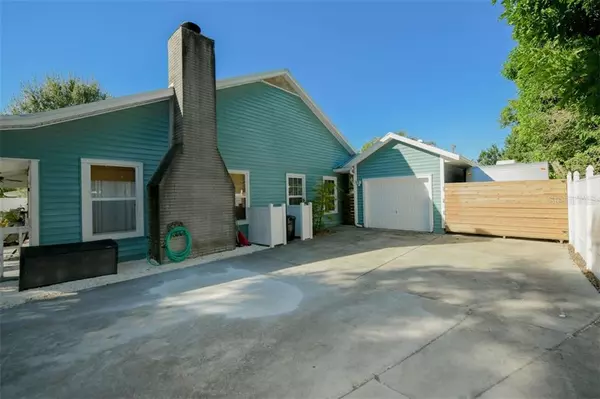$295,000
$295,000
For more information regarding the value of a property, please contact us for a free consultation.
4008 15TH AVE W Bradenton, FL 34205
2 Beds
2 Baths
1,449 SqFt
Key Details
Sold Price $295,000
Property Type Single Family Home
Sub Type Single Family Residence
Listing Status Sold
Purchase Type For Sale
Square Footage 1,449 sqft
Price per Sqft $203
Subdivision Country Club Heights
MLS Listing ID A4485180
Sold Date 01/15/21
Bedrooms 2
Full Baths 2
Construction Status Inspections
HOA Y/N No
Year Built 1986
Annual Tax Amount $2,630
Lot Size 8,276 Sqft
Acres 0.19
Lot Dimensions 75x110
Property Description
Gorgeous, west Bradenton 2 bedroom, 2 bath home located in Country Club Heights. This great property offers an appealing floor plan with bedrooms located on opposite sides of home. Cathedral ceiling with wooden beam in the great room and a wood burning fireplace. An additional fireplace sits off of the kitchen in the cozy den/family room. Lots of natural light pours in through the multiple sets of French doors and skylights. Two great outdoor entertaining spaces, a covered front porch and an additional covered porch in the fenced back yard. The low maintenance back yard offers artificial turf for a year-round green space, a rock climbing wall and chicken-coop/play-fort. The detached garage offers multiple uses and home also offers additional parking space for boat-trailer or camper. New, engineered hardwood flooring in bedrooms and main living room. Updated bathrooms. Roof replaced 10/2013. A/C replaced & termite tented in 2018. Mature, FL friendly landscaping both front & back yards.
Location
State FL
County Manatee
Community Country Club Heights
Zoning RSF4.5
Direction W
Interior
Interior Features Cathedral Ceiling(s), High Ceilings, Kitchen/Family Room Combo, Living Room/Dining Room Combo, Open Floorplan, Skylight(s), Split Bedroom, Walk-In Closet(s)
Heating Central
Cooling Central Air
Flooring Ceramic Tile, Wood
Fireplaces Type Family Room, Living Room, Other, Wood Burning
Furnishings Unfurnished
Fireplace true
Appliance Dishwasher, Dryer, Range, Refrigerator, Washer
Laundry Laundry Room
Exterior
Exterior Feature Fence, French Doors, Storage
Parking Features Driveway, Off Street
Garage Spaces 1.0
Fence Wood
Utilities Available Public
Roof Type Shingle
Porch Covered, Front Porch, Rear Porch
Attached Garage false
Garage true
Private Pool No
Building
Story 1
Entry Level One
Foundation Slab
Lot Size Range 0 to less than 1/4
Sewer Public Sewer
Water Public
Architectural Style Ranch
Structure Type Wood Frame
New Construction false
Construction Status Inspections
Others
Senior Community No
Ownership Fee Simple
Special Listing Condition None
Read Less
Want to know what your home might be worth? Contact us for a FREE valuation!

Our team is ready to help you sell your home for the highest possible price ASAP

© 2025 My Florida Regional MLS DBA Stellar MLS. All Rights Reserved.
Bought with AMERICAN REALTY





