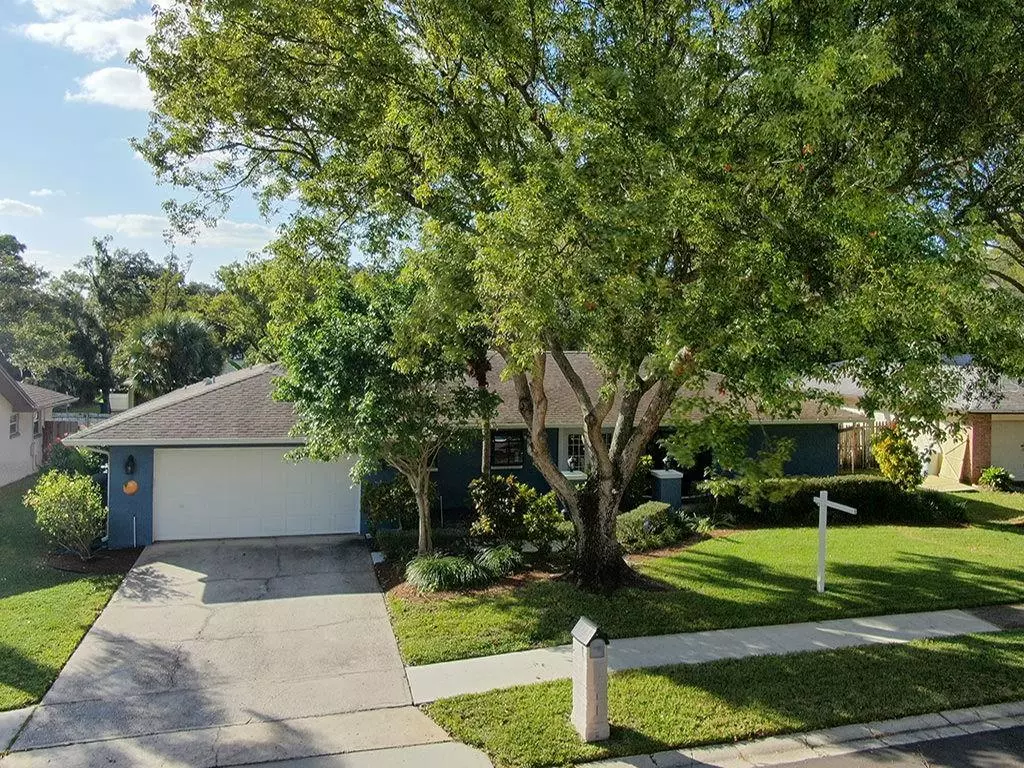$495,000
$485,000
2.1%For more information regarding the value of a property, please contact us for a free consultation.
3134 TIMBERVIEW DR Dunedin, FL 34698
3 Beds
2 Baths
2,147 SqFt
Key Details
Sold Price $495,000
Property Type Single Family Home
Sub Type Single Family Residence
Listing Status Sold
Purchase Type For Sale
Square Footage 2,147 sqft
Price per Sqft $230
Subdivision Spanish Acres
MLS Listing ID U8105349
Sold Date 01/15/21
Bedrooms 3
Full Baths 2
Construction Status Financing
HOA Y/N No
Year Built 1979
Annual Tax Amount $5,408
Lot Size 10,018 Sqft
Acres 0.23
Lot Dimensions 85x120
Property Description
DUNEDIN-Close to Honeymoon Island and Downtown shops and events. This 3 Bedroom, 2 full bath Contemporary Ranch, with a coastal feel, is located in Spanish Acres. Open floor plan with Cathedral ceilings in living room with wood beams! Floor to ceiling stone, wood-burning fireplace. Wall of sliding glass doors which lead to gorgeous in ground pool and panoramic view of Dunedin's wildlife. Flecked granite counters in kitchen, double oven, and new cook top. Breakfast bar in kitchen opens to the living room. There is an indoor/outdoor living area from living room to pool area. Master bedroom with full bath has double vanities and double shower heads in walk in shower. Pebble flooring in shower round out this great oasis at the end of the day. Large guest bedrooms with access to pool and custom paved stone fire pit. A/C is 4years old, new water heater, new electric panel and new Tongue and groove Pine ceiling in the Florida-room. Reverse OSMOSIS water Filtration system. Salt water pool for easy maintenance and Water softener. Beautiful landscaping with irrigation/sprinkler system and lighted entryway. All situated on a quarter acre (MOL). Come see today!--
Location
State FL
County Pinellas
Community Spanish Acres
Zoning R-2
Interior
Interior Features Cathedral Ceiling(s), Ceiling Fans(s), High Ceilings, Skylight(s), Vaulted Ceiling(s), Walk-In Closet(s)
Heating Central
Cooling Central Air
Flooring Hardwood, Tile, Wood
Fireplaces Type Living Room, Wood Burning
Fireplace true
Appliance Built-In Oven, Cooktop, Dishwasher, Disposal, Freezer, Ice Maker, Water Purifier, Water Softener
Laundry Inside, Laundry Room
Exterior
Exterior Feature Fence, Rain Gutters, Sprinkler Metered
Parking Features Driveway, Garage Door Opener
Garage Spaces 2.0
Fence Wood
Pool In Ground, Salt Water
Utilities Available Cable Connected, Electricity Connected, Public, Sprinkler Meter
View Trees/Woods
Roof Type Shingle
Attached Garage true
Garage true
Private Pool Yes
Building
Story 1
Entry Level One
Foundation Slab
Lot Size Range 0 to less than 1/4
Sewer Public Sewer
Water Public
Structure Type Block
New Construction false
Construction Status Financing
Others
Senior Community No
Ownership Fee Simple
Acceptable Financing Cash, Conventional, VA Loan
Listing Terms Cash, Conventional, VA Loan
Special Listing Condition None
Read Less
Want to know what your home might be worth? Contact us for a FREE valuation!

Our team is ready to help you sell your home for the highest possible price ASAP

© 2025 My Florida Regional MLS DBA Stellar MLS. All Rights Reserved.
Bought with CENTURY 21 COAST TO COAST





