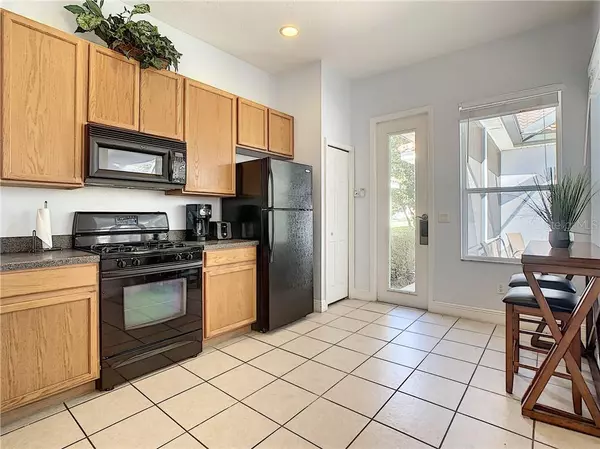$285,000
$299,000
4.7%For more information regarding the value of a property, please contact us for a free consultation.
7401 SOIREE WAY Reunion, FL 34747
3 Beds
3 Baths
1,554 SqFt
Key Details
Sold Price $285,000
Property Type Single Family Home
Sub Type Single Family Residence
Listing Status Sold
Purchase Type For Sale
Square Footage 1,554 sqft
Price per Sqft $183
Subdivision Reunion Ph 01 Prcl 01 Unit 01
MLS Listing ID S5041588
Sold Date 01/29/21
Bedrooms 3
Full Baths 2
Half Baths 1
Construction Status Inspections
HOA Fees $568/mo
HOA Y/N Yes
Year Built 2005
Annual Tax Amount $4,149
Lot Size 6,969 Sqft
Acres 0.16
Property Description
Cute 3 bed 2 bath private pool home on a CORNER LOT in the popular community of Homestead walking distance to the Reunion Grande & Clubhouse. This piece of paradise has an open floor plan with modern furnishings. The spacious back patio has a covered & screened in lanai great for entertaining and enjoying the sun. Reunion is a secure gated golfing community close to I-4, Disney and area attractions as well as a 30 min commute to the Orlando international airport. Lake Nona's Medical city, Sea World and Universal Studios. Shopping outlets, malls, and much much more all 20 min away. This would make a great home to live in, second home, or short term rental allowed. Call for your private showing today!
Location
State FL
County Osceola
Community Reunion Ph 01 Prcl 01 Unit 01
Zoning OPUD
Rooms
Other Rooms Inside Utility
Interior
Interior Features Ceiling Fans(s), Eat-in Kitchen, Living Room/Dining Room Combo, Open Floorplan, Solid Surface Counters, Solid Wood Cabinets, Split Bedroom, Walk-In Closet(s)
Heating Central
Cooling Central Air
Flooring Laminate, Tile
Furnishings Furnished
Fireplace false
Appliance Dishwasher, Disposal, Dryer, Microwave, Range, Refrigerator, Washer
Laundry Inside, Laundry Closet
Exterior
Exterior Feature Irrigation System, Sliding Doors
Parking Features Alley Access, Garage Faces Rear
Garage Spaces 2.0
Pool Heated, In Ground
Community Features Fitness Center, Gated, Golf, Playground, Pool, Sidewalks, Tennis Courts
Utilities Available BB/HS Internet Available, Cable Connected, Electricity Connected, Phone Available, Public, Sprinkler Meter, Street Lights, Water Connected
Amenities Available Cable TV, Clubhouse, Fitness Center, Gated, Playground, Pool, Security
Roof Type Tile
Porch Covered, Deck, Patio, Screened
Attached Garage true
Garage true
Private Pool Yes
Building
Lot Description Corner Lot, In County
Entry Level One
Foundation Slab
Lot Size Range 0 to less than 1/4
Sewer Public Sewer
Water Public
Structure Type Block
New Construction false
Construction Status Inspections
Others
Pets Allowed Yes
HOA Fee Include 24-Hour Guard,Cable TV,Common Area Taxes,Pool,Internet,Maintenance Grounds,Management,Pest Control,Pool,Security,Trash
Senior Community No
Pet Size Small (16-35 Lbs.)
Ownership Fee Simple
Monthly Total Fees $568
Acceptable Financing Cash, Conventional, VA Loan
Membership Fee Required Required
Listing Terms Cash, Conventional, VA Loan
Num of Pet 3
Special Listing Condition None
Read Less
Want to know what your home might be worth? Contact us for a FREE valuation!

Our team is ready to help you sell your home for the highest possible price ASAP

© 2025 My Florida Regional MLS DBA Stellar MLS. All Rights Reserved.
Bought with TITAN REALTY GROUP LLC





