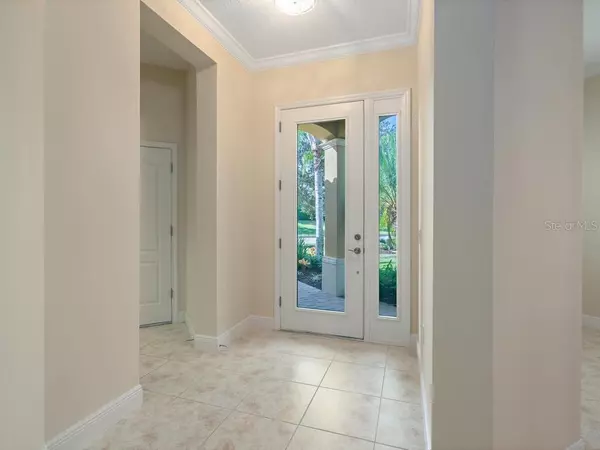$475,000
$475,000
For more information regarding the value of a property, please contact us for a free consultation.
7218 BELLEISLE GLN Lakewood Ranch, FL 34202
3 Beds
2 Baths
1,989 SqFt
Key Details
Sold Price $475,000
Property Type Single Family Home
Sub Type Single Family Residence
Listing Status Sold
Purchase Type For Sale
Square Footage 1,989 sqft
Price per Sqft $238
Subdivision Country Club East At Lwr Subph Qq Unit 1
MLS Listing ID A4483653
Sold Date 12/28/20
Bedrooms 3
Full Baths 2
Construction Status No Contingency
HOA Fees $212/ann
HOA Y/N Yes
Year Built 2012
Annual Tax Amount $7,506
Lot Size 8,276 Sqft
Acres 0.19
Property Description
Timeless opulence and effortless flow lend to a fantastic opportunity within Lakewood Ranch Country Club East. This move-in ready residence in the maintenance-free Belleisle neighborhood shows like a model and is an example of excellence and quality. Significant updates throughout refresh the home, including new paint, tray ceilings, crown molding and ship-lap accented walls. The great room transitions from the kitchen to the lanai and accommodates a 75” flat-screen TV for entertaining a crowd. The family chef will appreciate the remodeled kitchen featuring a new center island, granite countertops, redesigned pantry, new hanging lights and plantation shutters. For a true Florida experience, treat guests to dining alfresco in the screened lanai with private views of the preserve through the open-view pool cage. The remodeled seating area and outdoor kitchen with new grill, granite countertops, new ceiling fans, and space for a flat-screen TV create the quintessential outdoor atmosphere overlooking the heated saltwater pool and spa. The convenient split-floorplan provides two bedrooms and a bathroom including a newly added glass tub enclosure, while giving privacy to the master suite, boasting views to the preserve and a spacious en-suite bath with a walk-in shower and dual sinks. Completing this residence with peace of mind are impact windows and doors throughout, and an oversized extended garage with insulated and wind-rated garage doors. Behind the gates of the award-winning, master-planned community of Lakewood Ranch Country Club East, enjoy three pools – including the resort-style pool at the Retreat – modern fitness facility, social gathering places, trails and parks. Optional Golf and Tennis memberships to the Lakewood Ranch Golf and Country Club are also available. An enviable lifestyle awaits within minutes to downtown Lakewood Ranch, the shops and restaurants of UTC, Benderson Park, top-rated schools, and easy access to airports and I-75."
Location
State FL
County Manatee
Community Country Club East At Lwr Subph Qq Unit 1
Zoning PDMU/WPE
Rooms
Other Rooms Inside Utility
Interior
Interior Features Ceiling Fans(s), Crown Molding, Kitchen/Family Room Combo, Tray Ceiling(s), Walk-In Closet(s)
Heating Electric
Cooling Central Air
Flooring Carpet, Tile
Furnishings Unfurnished
Fireplace false
Appliance Dishwasher, Disposal, Dryer, Microwave, Range, Refrigerator, Washer, Wine Refrigerator
Laundry Inside, Laundry Room
Exterior
Exterior Feature Outdoor Grill, Rain Gutters, Sliding Doors
Parking Features Driveway, Garage Door Opener, Oversized
Garage Spaces 2.0
Pool Heated, In Ground, Salt Water
Community Features Deed Restrictions, Fitness Center, Gated, Golf, Park, Playground, Pool, Sidewalks, Tennis Courts
Utilities Available Cable Available, Electricity Connected, Underground Utilities, Water Connected
Amenities Available Clubhouse, Fitness Center, Optional Additional Fees, Pool, Recreation Facilities, Trail(s)
View Trees/Woods
Roof Type Concrete,Tile
Porch Deck, Screened
Attached Garage true
Garage true
Private Pool Yes
Building
Lot Description Cul-De-Sac, Near Golf Course, Sidewalk, Paved
Story 1
Entry Level One
Foundation Slab
Lot Size Range 0 to less than 1/4
Sewer Public Sewer
Water Public
Architectural Style Other
Structure Type Block,Stucco
New Construction false
Construction Status No Contingency
Schools
Elementary Schools Robert E Willis Elementary
Middle Schools Nolan Middle
High Schools Lakewood Ranch High
Others
Pets Allowed Yes
HOA Fee Include 24-Hour Guard,Pool,Maintenance Grounds,Management,Recreational Facilities
Senior Community No
Ownership Fee Simple
Monthly Total Fees $328
Acceptable Financing Cash, Conventional
Membership Fee Required Required
Listing Terms Cash, Conventional
Num of Pet 2
Special Listing Condition None
Read Less
Want to know what your home might be worth? Contact us for a FREE valuation!

Our team is ready to help you sell your home for the highest possible price ASAP

© 2025 My Florida Regional MLS DBA Stellar MLS. All Rights Reserved.
Bought with KONA REALTY





