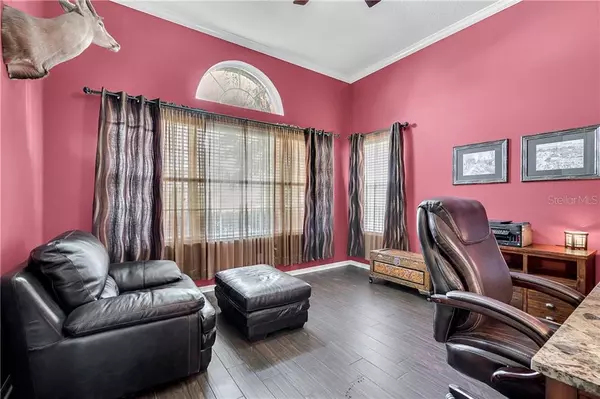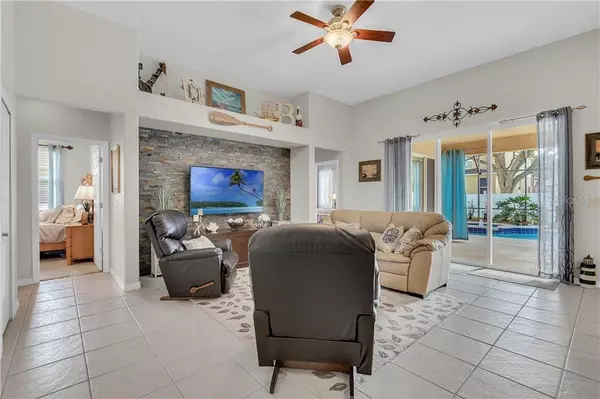$471,000
$450,000
4.7%For more information regarding the value of a property, please contact us for a free consultation.
2371 HAMMOCK VIEW DR Winter Garden, FL 34787
5 Beds
4 Baths
2,910 SqFt
Key Details
Sold Price $471,000
Property Type Single Family Home
Sub Type Single Family Residence
Listing Status Sold
Purchase Type For Sale
Square Footage 2,910 sqft
Price per Sqft $161
Subdivision Wintermere Pointe
MLS Listing ID O5901980
Sold Date 12/10/20
Bedrooms 5
Full Baths 4
Construction Status Appraisal,Financing,Inspections
HOA Fees $79/ann
HOA Y/N Yes
Year Built 2003
Annual Tax Amount $3,529
Lot Size 0.270 Acres
Acres 0.27
Property Description
**In Multiple Offers - Seller will review all highest and best offers by Sunday Nov 1 at 10am** | 5 bedrooms | 4 total baths | screened pool & spa | PRESTINLEY MAINTAINED and now available in one of Winter Garden's more popular gated communities! As you arrive to 2371 Hammock View Drive you appreciate the beautiful lawn and long driveway leading to your 2 and half car garage – the right side of the garage is a tandem configuration that possibly could fit 3 total compact cars. As you step inside this executive home a blend of luxury and tranquility is yours as you notice the open modern floor plan with high ceilings and built-in arch display niches. You have the Formal living room and Sep Formal Dining room right off the entry foyer. Three-panel sliding glass doors leads your eyes forward into this home to sweep across the large outdoor screened in pool. Large kitchen with center island, stainless steel appliance package, solid surface counters, 42in cabinets finished in crown, decorative backsplash, and additional walk in pantry. There is an additional butler pantry/ staging area between the kitchen and the formal dining to provide additional storage. The large master suite is complete with spacious full ensuite, large walk in closet, and direct access to the pool/ patio area from the owners suite. All bedrooms are quad split for maximum privacy with the fifth bedroom being on the second floor including closet and full ensuite. Outside you have the screen enclosed pool and spa featuring lots of deck space with lanai accessible to a pool guest bath. The large privately fenced rear lot provides plenty of lawn even beyond the pool area. The neighborhood features, sport court, playground, and park area. This home is close to Winter Garden Village, Private Schools, West Orange Country Club, and commuter friendly being minutes from 429/Turnpike/ Hwy 50.
Location
State FL
County Orange
Community Wintermere Pointe
Zoning R-1
Rooms
Other Rooms Formal Dining Room Separate, Formal Living Room Separate, Inside Utility
Interior
Interior Features Cathedral Ceiling(s), Ceiling Fans(s), Eat-in Kitchen, High Ceilings, Kitchen/Family Room Combo, Split Bedroom, Stone Counters, Tray Ceiling(s), Vaulted Ceiling(s), Walk-In Closet(s)
Heating Central, Heat Pump
Cooling Central Air
Flooring Carpet, Ceramic Tile
Fireplace false
Appliance Dishwasher, Exhaust Fan, Range, Refrigerator
Exterior
Exterior Feature Fence, Irrigation System, Sliding Doors
Parking Features Garage Door Opener, Oversized
Garage Spaces 2.0
Pool In Ground, Screen Enclosure, Solar Heat
Community Features Deed Restrictions, Gated, Playground, Tennis Courts
Utilities Available BB/HS Internet Available, Cable Available, Street Lights, Underground Utilities
Roof Type Shingle
Porch Covered, Deck, Patio, Screened
Attached Garage true
Garage true
Private Pool Yes
Building
Lot Description In County, Sidewalk, Paved
Entry Level Two
Foundation Slab
Lot Size Range 1/4 to less than 1/2
Sewer Public Sewer
Water Public
Structure Type Block,Stucco
New Construction false
Construction Status Appraisal,Financing,Inspections
Schools
Elementary Schools Lake Whitney Elem
Middle Schools Sunridge Middle
High Schools Windermere High School
Others
Pets Allowed Yes
Senior Community No
Ownership Fee Simple
Monthly Total Fees $79
Acceptable Financing Cash, Conventional, FHA, VA Loan
Membership Fee Required Required
Listing Terms Cash, Conventional, FHA, VA Loan
Special Listing Condition None
Read Less
Want to know what your home might be worth? Contact us for a FREE valuation!

Our team is ready to help you sell your home for the highest possible price ASAP

© 2025 My Florida Regional MLS DBA Stellar MLS. All Rights Reserved.
Bought with COLDWELL BANKER REALTY





