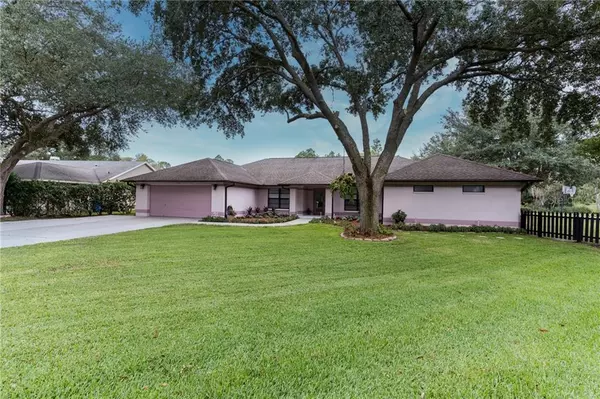$498,000
$498,700
0.1%For more information regarding the value of a property, please contact us for a free consultation.
16316 BONNEVILLE DR Tampa, FL 33624
4 Beds
3 Baths
3,131 SqFt
Key Details
Sold Price $498,000
Property Type Single Family Home
Sub Type Single Family Residence
Listing Status Sold
Purchase Type For Sale
Square Footage 3,131 sqft
Price per Sqft $159
Subdivision Northdale Sec F Unit 2
MLS Listing ID T3272041
Sold Date 02/25/21
Bedrooms 4
Full Baths 3
Construction Status Appraisal,Financing
HOA Fees $4/ann
HOA Y/N Yes
Year Built 1995
Annual Tax Amount $7,407
Lot Size 0.330 Acres
Acres 0.33
Lot Dimensions 86x169
Property Description
BEAUTIFUL GOLF COURSE POOL HOME! This large 4 BEDROOM, 3 BATHROOM, 3131 SQ. FT. home sits on OVERSIZED LOT
on the 8TH HOLE of the highly desirable NORTHDALE GOLF COURSE. This lovely home boasts not just one but 2 MASTER
BEDROOMS! The LARGER MASTER BEDROOM has LARGE WALK IN CLOSET, and EN-SUITE BATHROOM with dual MARBLE
vanities, and MARBLE SHOWER with DUAL SHOWERHEADS. SECOND MASTER has WALK IN CLOSET, SPA TUB and double
sink as well. Kitchen has GRANITE COUNTERTOPS, BREAKFAST BAR, NEW STAINLESS STEEL APPLIANCES and PANTRY.
WASHER and DRYER in laundry room are included. After playing basketball on the HALF BASKETBALL COURT, come in thru the
MUDROOM/STORAGE ROOM and relax in the OVERSIZED BONUS ROOM that can be tailored to your needs... MEDIA ROOM,
GAME ROOM, MANCAVE…endless possibilities! Enjoy your evenings sitting in the SCREENED IN POOL AND PATIO and take in
the BEAUTIFUL GOLF COURSE LANDSCAPE. Close to Northdale Golf & Tennis Clubhouse, Northdale Park & Recreation Center,
Schools, Veterans Expressway, I-275, YMCA, shopping, restaurants and more!
Location
State FL
County Hillsborough
Community Northdale Sec F Unit 2
Zoning PD
Rooms
Other Rooms Bonus Room, Den/Library/Office, Storage Rooms
Interior
Interior Features Ceiling Fans(s), Eat-in Kitchen, Kitchen/Family Room Combo, Living Room/Dining Room Combo, Solid Surface Counters, Solid Wood Cabinets, Split Bedroom, Stone Counters, Thermostat, Vaulted Ceiling(s), Walk-In Closet(s), Window Treatments
Heating Central, Electric, Heat Pump
Cooling Central Air
Flooring Carpet, Other, Tile
Fireplaces Type Wood Burning
Fireplace true
Appliance Dishwasher, Disposal, Dryer, Electric Water Heater, Ice Maker, Microwave, Range, Refrigerator, Washer, Water Softener
Laundry Inside, Laundry Room
Exterior
Exterior Feature Irrigation System, Lighting, Rain Gutters, Sidewalk, Sliding Doors, Storage
Parking Features Driveway, Garage Door Opener, Oversized
Garage Spaces 2.0
Pool Child Safety Fence, Deck, Gunite, Heated, Screen Enclosure, Tile
Community Features Deed Restrictions, Golf, Park, Playground, Tennis Courts
Utilities Available Cable Available, Fire Hydrant, Phone Available, Street Lights, Water Connected
View Golf Course
Roof Type Shingle
Porch Covered, Screened
Attached Garage true
Garage true
Private Pool Yes
Building
Lot Description On Golf Course, Oversized Lot, Sidewalk
Story 1
Entry Level One
Foundation Slab
Lot Size Range 1/4 to less than 1/2
Sewer Public Sewer
Water Public
Structure Type Block
New Construction false
Construction Status Appraisal,Financing
Schools
Elementary Schools Claywell-Hb
Middle Schools Hill-Hb
High Schools Gaither-Hb
Others
Pets Allowed Yes
Senior Community No
Ownership Fee Simple
Monthly Total Fees $4
Acceptable Financing Cash, Conventional
Membership Fee Required Optional
Listing Terms Cash, Conventional
Special Listing Condition None
Read Less
Want to know what your home might be worth? Contact us for a FREE valuation!

Our team is ready to help you sell your home for the highest possible price ASAP

© 2025 My Florida Regional MLS DBA Stellar MLS. All Rights Reserved.
Bought with RE/MAX DYNAMIC





