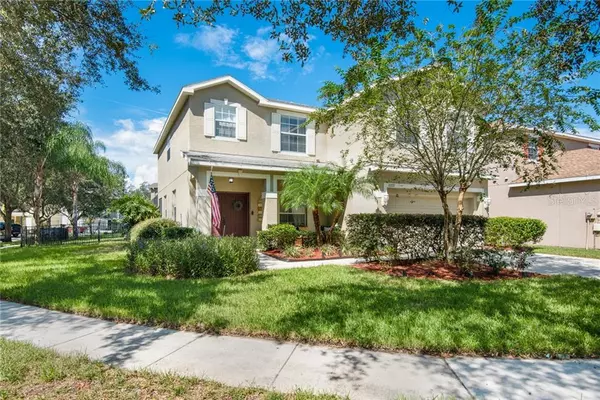$333,375
$329,900
1.1%For more information regarding the value of a property, please contact us for a free consultation.
11227 CREEK HAVEN DR Riverview, FL 33569
5 Beds
3 Baths
2,926 SqFt
Key Details
Sold Price $333,375
Property Type Single Family Home
Sub Type Single Family Residence
Listing Status Sold
Purchase Type For Sale
Square Footage 2,926 sqft
Price per Sqft $113
Subdivision Creek View
MLS Listing ID T3267316
Sold Date 11/06/20
Bedrooms 5
Full Baths 3
Construction Status Appraisal,Inspections
HOA Fees $65/mo
HOA Y/N Yes
Year Built 2005
Annual Tax Amount $3,933
Lot Size 8,276 Sqft
Acres 0.19
Lot Dimensions 86.32x94
Property Description
Fabulous five bedroom pool home in Riverview! If you've been searching for space, your search is over. At nearly three thousand square feet, this home can accommodate the largest of families. On the first floor you will find wood floors throughout the common areas and tile in the kitchen. The kitchen features beautiful granite countertops and stainless steel appliances, replaced in 2016. Tucked away off the family room is an office/den area, perfect for working from home. Upstairs you will find five bedrooms, two full bathrooms, and laundry room. Storage will never be a problem again with four walk in closets! There are even three linen closets! One of the secondary bedrooms could easily be used as a second master or a guest room for your favorite relative. The best part of all? Enjoying your own personal oasis! This fantastic pool and spa combo is screened in to keep the mosquitos out, completely private with a bamboo fence surrounding the entire enclosure, and heated for year round enjoyment. The pool and spa heater was replaced in 2019. Home has an updated ADT security system and Blink security cameras, both inside and out. Low HOA and NO CDD! Only minutes from shopping and dining with easy access to I-75, Selmon Expressway, and I-4.
Location
State FL
County Hillsborough
Community Creek View
Zoning PD
Rooms
Other Rooms Den/Library/Office
Interior
Interior Features Ceiling Fans(s)
Heating Central, Electric
Cooling Central Air
Flooring Carpet, Ceramic Tile, Wood
Furnishings Unfurnished
Fireplace false
Appliance Dishwasher, Electric Water Heater, Microwave, Range, Refrigerator
Laundry Inside, Laundry Room, Upper Level
Exterior
Exterior Feature Fence
Garage Spaces 2.0
Pool Heated, In Ground, Screen Enclosure
Community Features Deed Restrictions, Playground
Utilities Available Cable Available, Electricity Connected, Public, Sewer Connected, Street Lights, Water Connected
Amenities Available Playground
Roof Type Shingle
Porch Screened
Attached Garage true
Garage true
Private Pool Yes
Building
Lot Description Corner Lot, Sidewalk, Paved
Story 2
Entry Level Two
Foundation Slab
Lot Size Range 0 to less than 1/4
Sewer Public Sewer
Water Public
Structure Type Block,Stucco
New Construction false
Construction Status Appraisal,Inspections
Schools
Elementary Schools Warren Hope Dawson Elementary
Middle Schools Rodgers-Hb
High Schools Riverview-Hb
Others
Pets Allowed Yes
Senior Community No
Ownership Fee Simple
Monthly Total Fees $65
Acceptable Financing Cash, Conventional, FHA, VA Loan
Membership Fee Required Required
Listing Terms Cash, Conventional, FHA, VA Loan
Special Listing Condition None
Read Less
Want to know what your home might be worth? Contact us for a FREE valuation!

Our team is ready to help you sell your home for the highest possible price ASAP

© 2025 My Florida Regional MLS DBA Stellar MLS. All Rights Reserved.
Bought with BURWELL REAL ESTATE





