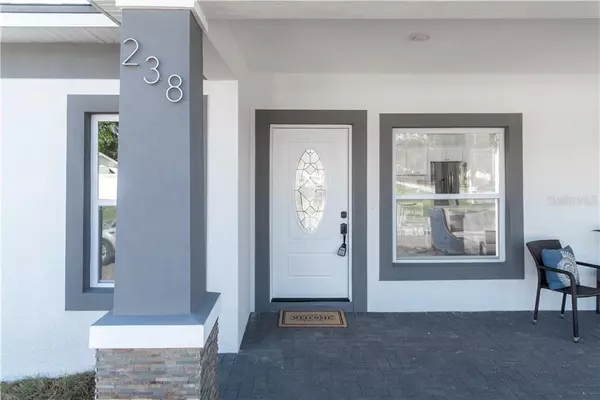$395,000
$399,000
1.0%For more information regarding the value of a property, please contact us for a free consultation.
238 MAPLE AVE Palm Harbor, FL 34684
3 Beds
2 Baths
1,889 SqFt
Key Details
Sold Price $395,000
Property Type Single Family Home
Sub Type Single Family Residence
Listing Status Sold
Purchase Type For Sale
Square Footage 1,889 sqft
Price per Sqft $209
Subdivision Lake Shore Estates 1St Add
MLS Listing ID T3279618
Sold Date 04/20/21
Bedrooms 3
Full Baths 2
Construction Status No Contingency
HOA Fees $2/ann
HOA Y/N Yes
Year Built 2020
Annual Tax Amount $1,408
Lot Size 6,098 Sqft
Acres 0.14
Lot Dimensions 75x80
Property Description
**REDUCED PRICE!** Stunning New Construction 3 bed / 2 bath home on a large corner lot in Lake Shore Estates, a Lake Tarpon community. Enjoy all of the benefits of a new home with new systems, energy efficiency, and low insurance premiums. Concrete block exterior with clean stucco finish, Built with superior rigid foam-cell insulation for excellent temperature retention which keeps power bills low. The home comes complete with impact-resistant (hurricane-rated) exterior doors and windows. As you walk in you'll find an open-concept floor plan with high ceilings, gorgeous curved crown molding, and a beautiful and bright kitchen with an island that makes a perfect breakfast bar. Spend the day in the large family/dining combo, or retreat into the spacious bedrooms. This home has a bonus area that can serve as a TV den. The backdoor leads to the lanai, which is covered and finished with the same beautiful pavers used in the driveway and front patio. The large Master Suite comes with a roomy walk-in closet and the Master Bathroom features dual sinks and a private water closet for the toilet. Included with the home are brand new stainless-steel kitchen appliances covered under their manufacturer's warranties. New electric water heater also included. New sod (bahiagrass) all around and new white vinyl fencing to enclose its backyard, making this the perfect home for entertaining. The 2-car garage comes fully equipped with a remote door opener. See floorplan attached. Lake Shore Estates HOA fee of $30/year (Otional HOA) gives access to the owner's area on Lake Tarpon which features a community boat ramp, fishing pier, clubhouse with party room, playground, barbecue grill, shuffleboard court, and parking area. Ride your golf cart around in this golf cart-certified neighborhood! Only a short car drive to Florida's top-rated beaches like Dunedin Causeway and Honeymoon Island, as well as the Historic Tarpon Sponge Docks. Builder's 1-year warranty covers all structural, electrical, and plumbing components. The builder is also willing to assist with the buyer's closing costs upon request.
Location
State FL
County Pinellas
Community Lake Shore Estates 1St Add
Zoning R-3
Interior
Interior Features Crown Molding, High Ceilings, Kitchen/Family Room Combo, Open Floorplan, Stone Counters, Thermostat, Walk-In Closet(s), Window Treatments
Heating Central
Cooling Central Air
Flooring Ceramic Tile, Laminate
Furnishings Unfurnished
Fireplace false
Appliance Dishwasher, Disposal, Electric Water Heater, Microwave, Range, Refrigerator
Laundry Laundry Closet
Exterior
Exterior Feature Fence
Parking Features Driveway, Garage Door Opener, Garage Faces Side
Garage Spaces 2.0
Fence Vinyl
Community Features Boat Ramp, Fishing, Golf Carts OK, Water Access, Waterfront
Utilities Available Electricity Connected, Public, Sewer Connected, Water Connected
Amenities Available Clubhouse, Shuffleboard Court
Roof Type Shingle
Porch Covered, Patio, Rear Porch
Attached Garage true
Garage true
Private Pool No
Building
Lot Description Corner Lot, In County, Unincorporated
Entry Level One
Foundation Slab
Lot Size Range 0 to less than 1/4
Builder Name Gaeca Homes Inc
Sewer Public Sewer
Water Public
Architectural Style Contemporary
Structure Type Block,Concrete,Stucco
New Construction true
Construction Status No Contingency
Schools
Elementary Schools Highland Lakes Elementary-Pn
Middle Schools Tarpon Springs Middle-Pn
High Schools Tarpon Springs High-Pn
Others
Pets Allowed Yes
Senior Community No
Pet Size Extra Large (101+ Lbs.)
Ownership Fee Simple
Monthly Total Fees $2
Acceptable Financing Cash, Conventional, VA Loan
Membership Fee Required Optional
Listing Terms Cash, Conventional, VA Loan
Num of Pet 10+
Special Listing Condition None
Read Less
Want to know what your home might be worth? Contact us for a FREE valuation!

Our team is ready to help you sell your home for the highest possible price ASAP

© 2025 My Florida Regional MLS DBA Stellar MLS. All Rights Reserved.
Bought with CHARLES RUTENBERG REALTY INC





