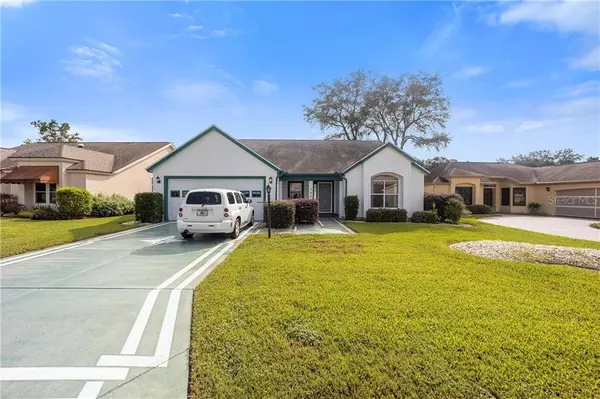$205,000
$224,900
8.8%For more information regarding the value of a property, please contact us for a free consultation.
507 SAN LORENZO CT The Villages, FL 32159
2 Beds
2 Baths
1,498 SqFt
Key Details
Sold Price $205,000
Property Type Single Family Home
Sub Type Single Family Residence
Listing Status Sold
Purchase Type For Sale
Square Footage 1,498 sqft
Price per Sqft $136
Subdivision The Villages
MLS Listing ID G5034049
Sold Date 11/03/20
Bedrooms 2
Full Baths 2
HOA Y/N No
Year Built 1991
Annual Tax Amount $1,271
Lot Size 5,662 Sqft
Acres 0.13
Lot Dimensions 61x90
Property Description
BIG SPACE FOR THE PRICE!!! Beautiful Curb Appeal and only one mile from Spanish Springs, this Designer (Sable Key) home is located in Village of Mira Mesa and surrounded by golf courses, recreation centers, and pools. Exterior features include painted drive and walkway, landscape curbing, and fresh paint. The foyer has a coat closet and opens up to the living/dining area. Through two separate arched entryways is the large bonus room that has a slider to the lanai that has been enclosed with windows. This home has been meticulously maintained and loved by the original owner but does need updating. HVAC and hot water heater were replaced in 2009 and the water pipes were updated in 2010. Roof was replaced in 2004. Home comes with a transferable termite bond. Easy to show! $10,000 seller CREDIT applied at closing for new roof or updates!
Location
State FL
County Lake
Community The Villages
Zoning MX-8
Rooms
Other Rooms Florida Room
Interior
Interior Features Ceiling Fans(s), Eat-in Kitchen, Living Room/Dining Room Combo, Walk-In Closet(s)
Heating Electric
Cooling Central Air
Flooring Carpet, Ceramic Tile
Fireplace false
Appliance Dishwasher, Dryer, Electric Water Heater, Microwave, Range
Laundry Inside
Exterior
Exterior Feature Irrigation System, Lighting
Garage Spaces 2.0
Community Features Deed Restrictions, Golf Carts OK, Golf, Pool
Utilities Available Public
Waterfront false
Roof Type Shingle
Attached Garage true
Garage true
Private Pool No
Building
Story 1
Entry Level One
Foundation Slab
Lot Size Range 0 to less than 1/4
Sewer Public Sewer
Water Public
Structure Type Vinyl Siding
New Construction false
Others
Pets Allowed Yes
Senior Community Yes
Ownership Fee Simple
Monthly Total Fees $162
Acceptable Financing Cash, Conventional, FHA, VA Loan
Listing Terms Cash, Conventional, FHA, VA Loan
Special Listing Condition None
Read Less
Want to know what your home might be worth? Contact us for a FREE valuation!

Our team is ready to help you sell your home for the highest possible price ASAP

© 2024 My Florida Regional MLS DBA Stellar MLS. All Rights Reserved.
Bought with ERA GRIZZARD REAL ESTATE






