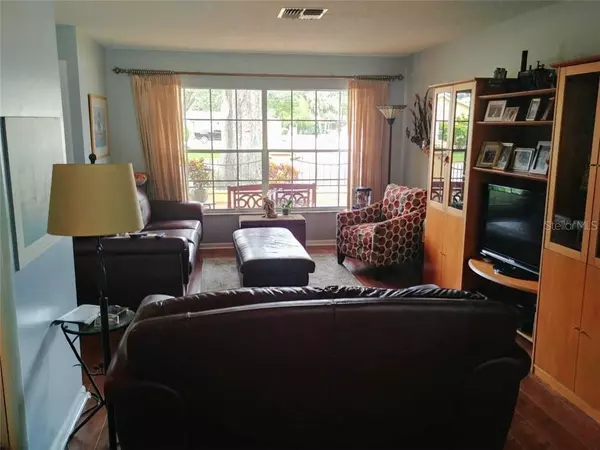$230,000
$229,900
For more information regarding the value of a property, please contact us for a free consultation.
3428 BAUGH DR New Port Richey, FL 34655
2 Beds
2 Baths
1,299 SqFt
Key Details
Sold Price $230,000
Property Type Single Family Home
Sub Type Single Family Residence
Listing Status Sold
Purchase Type For Sale
Square Footage 1,299 sqft
Price per Sqft $177
Subdivision A Rep Of Fairway Spgs
MLS Listing ID U8098822
Sold Date 12/08/20
Bedrooms 2
Full Baths 2
Construction Status Financing,Inspections
HOA Fees $16/ann
HOA Y/N Yes
Year Built 1982
Annual Tax Amount $1,174
Lot Size 8,276 Sqft
Acres 0.19
Property Description
BACK ON MARKET! FINANCING FELL THRU! You must see this beautiful 2/2/2 home on a quiet cul de sac in desirable Fairway Springs. Kitchen has been updated with new cabinets and granite countertops! Dishwasher is also brand new and AC system is only 3 years old!! Wood laminate floors throughout with tile in the two bathrooms. Enjoy the secluded private pool that overlooks a quiet conservation area. Fenced area is perfect for kids or dogs. Awesome front porch with pavers. All three schools are A Rated!! Wonderful neighborhood near shopping, restaurants and only one mile from Trinity Hospital. Come and see this hidden gem! NEW ROOF WILL BE INSTALLED PRIOR TO CLOSING!
Location
State FL
County Pasco
Community A Rep Of Fairway Spgs
Zoning R4
Interior
Interior Features Ceiling Fans(s)
Heating Central
Cooling Central Air
Flooring Laminate, Tile
Furnishings Unfurnished
Fireplace false
Appliance Dishwasher, Disposal, Electric Water Heater, Microwave, Range, Range Hood, Refrigerator, Water Softener
Laundry In Garage
Exterior
Exterior Feature Dog Run, Fence, Rain Gutters, Sidewalk, Sliding Doors
Parking Features Garage Door Opener
Garage Spaces 2.0
Fence Chain Link
Pool Auto Cleaner, Gunite, In Ground, Screen Enclosure, Tile
Community Features Deed Restrictions, Pool, Sidewalks
Utilities Available Cable Available, Cable Connected, Electricity Available, Electricity Connected, Sewer Available, Sewer Connected, Street Lights
Amenities Available Clubhouse, Pool
View Pool, Trees/Woods
Roof Type Shingle
Porch Front Porch, Screened
Attached Garage true
Garage true
Private Pool Yes
Building
Lot Description Conservation Area, Cul-De-Sac, Flood Insurance Required, FloodZone, In County, Sidewalk, Unpaved
Story 1
Entry Level One
Foundation Slab
Lot Size Range 0 to less than 1/4
Sewer Public Sewer
Water None
Architectural Style Traditional
Structure Type Block,Stucco
New Construction false
Construction Status Financing,Inspections
Schools
Elementary Schools Longleaf Elementary-Po
Middle Schools Seven Springs Middle-Po
High Schools J.W. Mitchell High-Po
Others
Pets Allowed Yes
HOA Fee Include Maintenance Grounds,Pool
Senior Community No
Ownership Fee Simple
Monthly Total Fees $16
Acceptable Financing Cash, Conventional, FHA, VA Loan
Membership Fee Required Required
Listing Terms Cash, Conventional, FHA, VA Loan
Special Listing Condition None
Read Less
Want to know what your home might be worth? Contact us for a FREE valuation!

Our team is ready to help you sell your home for the highest possible price ASAP

© 2024 My Florida Regional MLS DBA Stellar MLS. All Rights Reserved.
Bought with CENTURY 21 COASTAL ALLIANCE





