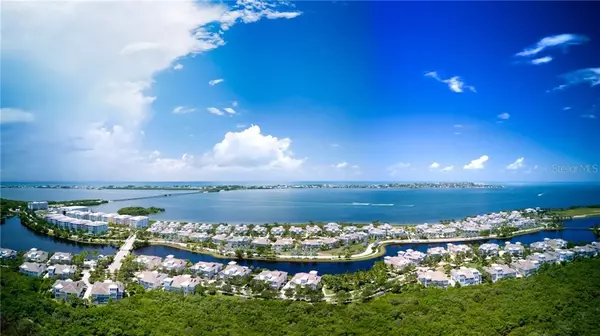$615,000
$639,900
3.9%For more information regarding the value of a property, please contact us for a free consultation.
267 SAPPHIRE LAKE DR #101 Bradenton, FL 34209
3 Beds
3 Baths
2,206 SqFt
Key Details
Sold Price $615,000
Property Type Condo
Sub Type Condominium
Listing Status Sold
Purchase Type For Sale
Square Footage 2,206 sqft
Price per Sqft $278
Subdivision Mangrove Walk On Harbour Isle Ph 26
MLS Listing ID A4485712
Sold Date 02/18/21
Bedrooms 3
Full Baths 3
Condo Fees $360
Construction Status Financing,Inspections
HOA Fees $316/mo
HOA Y/N Yes
Year Built 2013
Annual Tax Amount $6,663
Lot Size 6,098 Sqft
Acres 0.14
Property Description
Doesn't get any better than this in the incredible award winning waterfront resort living community of Harbour Isles. The innovative floor plan include many premium features and is LEED certified for enhanced indoor air quality, water and energy efficiency, as well as responsible use of land and materials. This popular first floor condo, original owner, has the pride of ownership! Light & bright, neat and clean....ready for your occupancy. The "Abaco" Model boasts 3 bedroom, 3 full baths, sunroom, den/office and over-sized 2 car garage. Spacious open layout with loads of casement windows in kitchen & living area, extended ceilings, crown molding and split bedroom floor plan. Energy star appliances, solid wood cabinetry and center island at kitchen. While residents enjoy a unique, secluded paradise lifestyle on the serene sun-drenched Florida west coast, no one here has to give up the comfort of having shops, restaurants, medical facilities and daily conveniences nearby. Anna Maria Sound is a haven of pristine beaches, white coastlines, and emerald-colored Gulf and Tampa Bay waters.
Location
State FL
County Manatee
Community Mangrove Walk On Harbour Isle Ph 26
Zoning PDP
Rooms
Other Rooms Bonus Room, Den/Library/Office, Formal Dining Room Separate, Great Room, Inside Utility
Interior
Interior Features Ceiling Fans(s), Crown Molding, Eat-in Kitchen, High Ceilings, Kitchen/Family Room Combo, Living Room/Dining Room Combo, Open Floorplan, Solid Surface Counters, Split Bedroom, Walk-In Closet(s), Window Treatments
Heating Central
Cooling Central Air
Flooring Carpet, Ceramic Tile
Fireplace false
Appliance Dishwasher, Disposal, Dryer, Electric Water Heater, Microwave, Range, Refrigerator, Washer
Laundry Inside, Laundry Room
Exterior
Exterior Feature Irrigation System, Lighting, Sidewalk
Garage Garage Door Opener, Garage Faces Rear, Oversized
Garage Spaces 2.0
Community Features Buyer Approval Required, Deed Restrictions, Fitness Center, Gated, Pool, Sidewalks, Special Community Restrictions, Water Access, Waterfront
Utilities Available Cable Connected, Electricity Connected, Sewer Connected, Street Lights, Underground Utilities, Water Connected
Waterfront false
Roof Type Metal
Porch Porch
Attached Garage true
Garage true
Private Pool No
Building
Story 1
Entry Level One
Foundation Slab
Lot Size Range 0 to less than 1/4
Sewer Public Sewer
Water Public
Architectural Style Key West
Structure Type Block
New Construction false
Construction Status Financing,Inspections
Others
Pets Allowed Yes
HOA Fee Include Cable TV,Pool,Insurance,Internet,Maintenance Structure,Maintenance Grounds,Maintenance,Management,Pool,Recreational Facilities,Security
Senior Community No
Pet Size Extra Large (101+ Lbs.)
Ownership Fee Simple
Monthly Total Fees $751
Acceptable Financing Cash, Conventional
Membership Fee Required Required
Listing Terms Cash, Conventional
Num of Pet 2
Special Listing Condition None
Read Less
Want to know what your home might be worth? Contact us for a FREE valuation!

Our team is ready to help you sell your home for the highest possible price ASAP

© 2024 My Florida Regional MLS DBA Stellar MLS. All Rights Reserved.
Bought with FINE PROPERTIES






