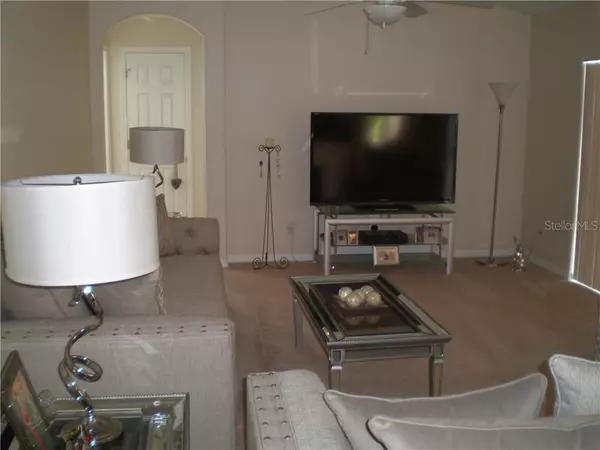$352,000
$359,000
1.9%For more information regarding the value of a property, please contact us for a free consultation.
11313 LEMAY DR Clermont, FL 34711
4 Beds
3 Baths
2,046 SqFt
Key Details
Sold Price $352,000
Property Type Single Family Home
Sub Type Single Family Residence
Listing Status Sold
Purchase Type For Sale
Square Footage 2,046 sqft
Price per Sqft $172
Subdivision Overlook At Lake Louisa Ph 01
MLS Listing ID O5892046
Sold Date 10/15/20
Bedrooms 4
Full Baths 3
Construction Status Appraisal,Financing,Inspections
HOA Fees $31/ann
HOA Y/N Yes
Year Built 2005
Annual Tax Amount $3,813
Lot Size 0.290 Acres
Acres 0.29
Property Description
WELCOME HOME !!! A beautiful 4 bed 3 bath in this well established community. This home is in pristine condition and comes complete with furniture and furnishings. NO REAR NEIGHBORS. Re-modeled kitchen. NEW carpet, NEW tile, NEW interior paint. Partial view of the lake with mature trees. SOUTH facing pool with large lanai for al fresco dining. Plenty of decking for relaxing and taking some sun. This home has a formal living room and formal dining area. Well equipped kitchen with granite counter tops. Spacious family room. Sliders from family room and the master bedroom lead onto the pool deck.
This is a must see home, bring your buyers, you won't be disappointed.
Location
State FL
County Lake
Community Overlook At Lake Louisa Ph 01
Zoning R-6
Interior
Interior Features Ceiling Fans(s), High Ceilings
Heating Central
Cooling Central Air
Flooring Carpet, Ceramic Tile
Fireplace false
Appliance Dishwasher, Disposal, Dryer, Electric Water Heater, Microwave, Range, Refrigerator, Washer
Exterior
Exterior Feature Irrigation System, Sidewalk
Garage Spaces 2.0
Pool Gunite, Heated, In Ground, Screen Enclosure
Utilities Available Cable Connected, Electricity Connected, Phone Available, Sewer Connected, Street Lights, Water Connected
Waterfront false
View Y/N 1
View Trees/Woods, Water
Roof Type Shingle
Attached Garage true
Garage true
Private Pool Yes
Building
Lot Description In County
Story 1
Entry Level One
Foundation Slab
Lot Size Range 1/4 to less than 1/2
Sewer Public Sewer
Water Public
Structure Type Block,Stucco
New Construction false
Construction Status Appraisal,Financing,Inspections
Schools
Elementary Schools Pine Ridge Elem
Middle Schools Windy Hill Middle
High Schools East Ridge High
Others
Pets Allowed Yes
Senior Community No
Ownership Fee Simple
Monthly Total Fees $31
Membership Fee Required Required
Special Listing Condition None
Read Less
Want to know what your home might be worth? Contact us for a FREE valuation!

Our team is ready to help you sell your home for the highest possible price ASAP

© 2024 My Florida Regional MLS DBA Stellar MLS. All Rights Reserved.
Bought with EXP REALTY LLC






