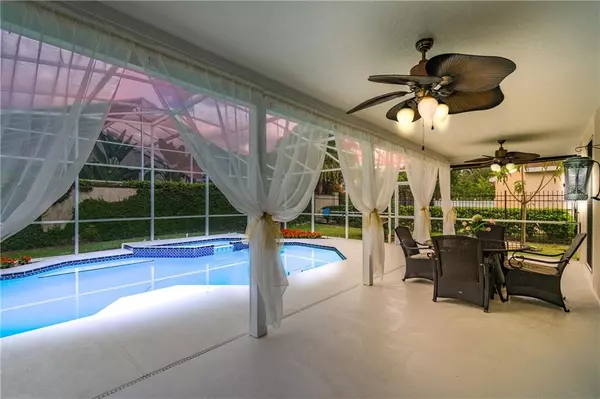$467,000
$479,900
2.7%For more information regarding the value of a property, please contact us for a free consultation.
8140 SAINT ANDREWS CIR Orlando, FL 32835
4 Beds
3 Baths
2,858 SqFt
Key Details
Sold Price $467,000
Property Type Single Family Home
Sub Type Single Family Residence
Listing Status Sold
Purchase Type For Sale
Square Footage 2,858 sqft
Price per Sqft $163
Subdivision Metrowest Sec 06
MLS Listing ID T3263450
Sold Date 12/08/20
Bedrooms 4
Full Baths 2
Half Baths 1
Construction Status Appraisal,Financing,Inspections
HOA Fees $80/mo
HOA Y/N Yes
Year Built 1997
Annual Tax Amount $4,015
Lot Size 8,276 Sqft
Acres 0.19
Property Description
ABOSLUTELY GEORGEOUS 4 Bedroom plus Loft; 2 ½ Bath; 2858 SF Home w/ 3 Car Garage in the Saint Andrews Subdivision of Metro West!!! This stunning, spacious, meticulously maintained home has a beautifully landscaped yard with sculpted bushes, palms, tropical flowers, landscape lighting & an assortment of fruit trees- mango, orange, lime & kumquat that adorn the yard!! This elegant two-story home has dramatic high ceilings, a grand entrance, lots of windows making it sunny & bright and an open floor plan open that is perfect for entertaining!!! There is luxurious rosewood flooring throughout the formal living with bay window, dining room, all bedrooms, stairway, loft & upstairs hallway!!! There is ceramic tile flooring in the entry, downstairs hallways, powder room, family room, breakfast room, kitchen & baths!! The kitchen has custom pearl white cabinets with a new stylish black & white contemporary granite countertop, a center island & is an absolute chef's delight with all high end stainless steel appliances including a range w/ 5 burners, convection oven & warming drawer, a microwave rang hood, a second convection oven, a large French door fridge w/ dual climate control and ice & water in the door & a 2nd side by side fridge in the laundry room, a stackable front loading w/d & additional pantry. The spacious, private master retreat is on the first floor & has a large bath with a new contemporary dual sink vanity, a garden tub that is wonderful for soaking, a separate shower, toilet closet & walk-in closet!! The large family room & breakfast area are open to the kitchen making it the perfect area to gather friends & family!! The family room, breakfast room & master bedroom all have sliders that open to your private oasis featuring a large covered cabana style patio & screened, heated, saltwater pool w/ a spill over spa & manicured backyard and is the perfect place to relax & unwind, bask in the sun, enjoy a relaxing dinner or a morning coffee! The open stairway leads to a large second floor loft that overlooks the first floor living areas giving the home quite the WOW factor, the other 3 bedrooms (all a nice size!) and 2nd full bath!! This home has surround sound and lots of storage and the large, attached 3 car garage has plenty of room for all of your toys!! All of the custom window treatments are included in the sale! This house is designed to impress!!! This is your lifetime home, the home of your dreams, the home to raise your family in, or the home just to be you in!! It is conveniently located in the Universal Studios area, close to a multitude of excellent restaurants, shopping & entertainment and only minutes to I-4 and just a short drive to the Orlando International Airport & Downtown!! Don't miss your chance to own this amazing home!!!
Location
State FL
County Orange
Community Metrowest Sec 06
Zoning R-3A
Rooms
Other Rooms Breakfast Room Separate, Family Room, Loft
Interior
Interior Features Built-in Features, Cathedral Ceiling(s), Ceiling Fans(s), High Ceilings, Living Room/Dining Room Combo, Open Floorplan, Solid Wood Cabinets, Split Bedroom, Stone Counters, Thermostat, Vaulted Ceiling(s), Walk-In Closet(s)
Heating Central, Electric
Cooling Central Air
Flooring Ceramic Tile, Wood
Furnishings Unfurnished
Fireplace false
Appliance Convection Oven, Dishwasher, Disposal, Dryer, Electric Water Heater, Exhaust Fan, Ice Maker, Microwave, Range, Refrigerator, Washer
Laundry Inside, Laundry Room
Exterior
Exterior Feature Irrigation System, Lighting, Sidewalk, Sliding Doors, Sprinkler Metered
Parking Features Driveway, Garage Door Opener
Garage Spaces 3.0
Pool Child Safety Fence, Gunite, Heated, In Ground, Lighting, Pool Sweep, Salt Water, Screen Enclosure
Community Features Deed Restrictions
Utilities Available BB/HS Internet Available, Cable Connected, Electricity Connected, Propane, Public, Sewer Connected, Sprinkler Meter, Street Lights, Underground Utilities, Water Connected
Roof Type Shingle
Porch Covered, Patio, Screened
Attached Garage true
Garage true
Private Pool Yes
Building
Lot Description City Limits
Story 2
Entry Level Two
Foundation Slab
Lot Size Range 0 to less than 1/4
Sewer Public Sewer
Water Public
Architectural Style Florida
Structure Type Block,Stucco
New Construction false
Construction Status Appraisal,Financing,Inspections
Others
Pets Allowed Yes
Senior Community No
Ownership Fee Simple
Monthly Total Fees $80
Acceptable Financing Cash, Conventional, FHA, VA Loan
Membership Fee Required Required
Listing Terms Cash, Conventional, FHA, VA Loan
Special Listing Condition None
Read Less
Want to know what your home might be worth? Contact us for a FREE valuation!

Our team is ready to help you sell your home for the highest possible price ASAP

© 2025 My Florida Regional MLS DBA Stellar MLS. All Rights Reserved.
Bought with SUMMERHILL REALTY GROUP LLC





