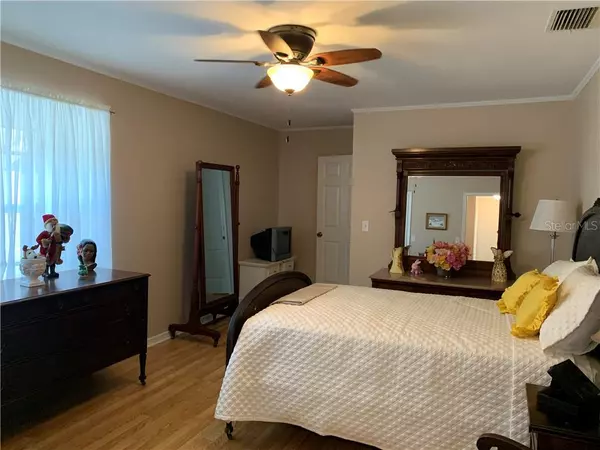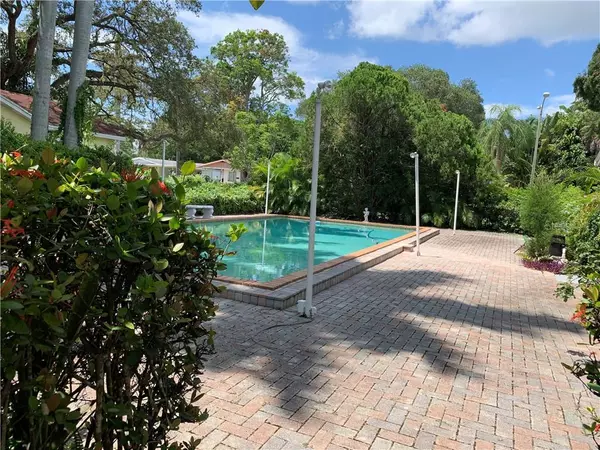$370,000
$375,000
1.3%For more information regarding the value of a property, please contact us for a free consultation.
804 22ND STREET WEST Bradenton, FL 34205
6 Beds
3 Baths
4,931 SqFt
Key Details
Sold Price $370,000
Property Type Single Family Home
Sub Type Single Family Residence
Listing Status Sold
Purchase Type For Sale
Square Footage 4,931 sqft
Price per Sqft $75
Subdivision White Bear Park Sub
MLS Listing ID A4475796
Sold Date 12/28/20
Bedrooms 6
Full Baths 3
Construction Status Appraisal,Financing,Inspections
HOA Y/N No
Year Built 1928
Annual Tax Amount $2,384
Lot Size 0.460 Acres
Acres 0.46
Lot Dimensions 161x126
Property Description
* The "FLOYD FAMILY HOME" was built in 1928 * It is a wonderful travel back in time when homes were built with craftmanship and care * This home is being sold "AS IS WITH RIGHT TO INSPECT", and Mostly Furnished * It has 6 bedrooms, 3 Baths (in the main home); is 3 stories tall; has 4900 square feet of heated and cooled space (living area) - - - AND HAS A SEPARATE 1 Bedroom, 1 Bath Guest/Owners/In-Law Suite * Interior "in-law suite" room measurements are: Bedroom 11 x 15, Bathroom 7 x 8, Living Room 12 x 28, and Kitchenette 8 x 13 * According to our research - - - there has been only two families residing in this home since it was built * The home, carport/garage, and pool sit on 3 lots total and occupy the southwest corner of 8th Avenue and 22nd Street West * Call today for a private showing and be prepared to see and feel "old Bradenton" right in front of your very eyes * This is a once in a lifetime opportunity!! ** This home is priced at only $79.05 a square foot **Here is a link to an article written by Sarasota Magazine on the property https://www.sarasotamagazine.com/home-and-real-estate/2020/08/for-sale-a-time-capsule-home-in-wares-creek
Location
State FL
County Manatee
Community White Bear Park Sub
Zoning R-1C
Rooms
Other Rooms Florida Room, Formal Living Room Separate, Interior In-Law Suite
Interior
Interior Features Ceiling Fans(s), Eat-in Kitchen, Elevator, Tray Ceiling(s), Walk-In Closet(s), Window Treatments
Heating Natural Gas, Propane
Cooling Central Air, Wall/Window Unit(s), Zoned
Flooring Carpet, Laminate, Linoleum, Tile, Wood
Fireplaces Type Living Room, Other
Furnishings Partially
Fireplace true
Appliance Disposal, Dryer, Exhaust Fan, Gas Water Heater, Range, Refrigerator, Washer
Laundry Inside
Exterior
Exterior Feature Rain Gutters
Garage Covered, Driveway, Guest, Off Street, Tandem
Garage Spaces 2.0
Fence Chain Link
Pool Auto Cleaner, Deck, Gunite, In Ground, Lighting
Utilities Available Cable Connected, Electricity Connected, Sewer Connected, Sprinkler Well, Street Lights, Water Connected
Waterfront false
View City, Pool
Roof Type Shingle
Porch Covered, Enclosed, Porch, Screened, Wrap Around
Attached Garage false
Garage true
Private Pool Yes
Building
Lot Description Corner Lot, Historic District, City Limits, Level, Sidewalk, Paved
Story 3
Entry Level Three Or More
Foundation Crawlspace
Lot Size Range 1/4 to less than 1/2
Sewer Public Sewer
Water Public
Architectural Style Historical
Structure Type Stucco,Wood Frame
New Construction false
Construction Status Appraisal,Financing,Inspections
Schools
Elementary Schools Ballard Elementary
Middle Schools W.D. Sugg Middle
High Schools Manatee High
Others
Pets Allowed Yes
Senior Community No
Ownership Fee Simple
Acceptable Financing Cash, Conventional, VA Loan
Listing Terms Cash, Conventional, VA Loan
Special Listing Condition None
Read Less
Want to know what your home might be worth? Contact us for a FREE valuation!

Our team is ready to help you sell your home for the highest possible price ASAP

© 2024 My Florida Regional MLS DBA Stellar MLS. All Rights Reserved.
Bought with KELLER WILLIAMS REALTY SELECT






