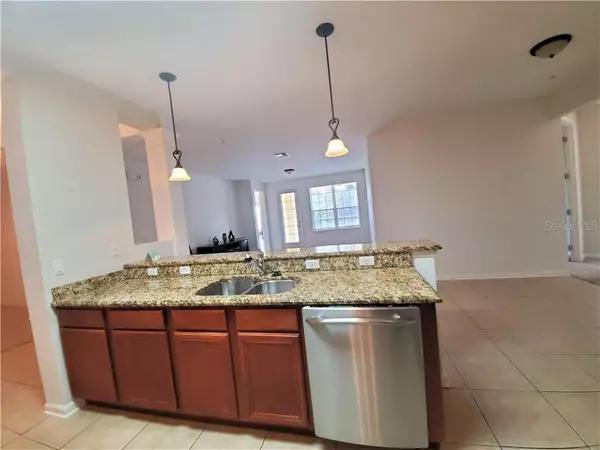$257,000
$259,900
1.1%For more information regarding the value of a property, please contact us for a free consultation.
3368 ROBERT TRENT JONES DR #202 Orlando, FL 32835
3 Beds
2 Baths
2,002 SqFt
Key Details
Sold Price $257,000
Property Type Condo
Sub Type Condominium
Listing Status Sold
Purchase Type For Sale
Square Footage 2,002 sqft
Price per Sqft $128
Subdivision Stonebridge Reserve Ph 03
MLS Listing ID O5882553
Sold Date 02/22/21
Bedrooms 3
Full Baths 2
Construction Status Appraisal,Inspections
HOA Fees $353/qua
HOA Y/N Yes
Year Built 2007
Annual Tax Amount $3,557
Lot Size 0.370 Acres
Acres 0.37
Property Description
Beautiful 2nd floor unit condo in the gated community of Stonebridge Reserve convenient to shopping, dining and minutes to Universal Studios, Valencia College, I-4 and the 408. Property features a grand foyer with secure entrance and elevator service to the floor, a screened-in balcony with a beautiful Lake view and the scenic sunsets! Inside you will find tile and plush carpet flooring, vaulted ceilings, an open and fully equipped kitchen with 42" wood cabinets, granite counter tops, stainless steel appliances, breakfast bar, separate dining room, split floor plan, master bedroom with walk-in closet, his and her vanities and roman tub in the master bath with separate shower. Large living room, upgraded light fixtures, separate utility room for washer/dryer, two more spacious bedrooms and outside storage room.!! The Stonebridge Reserve includes a pool with deck and one covered garage parking space.
Location
State FL
County Orange
Community Stonebridge Reserve Ph 03
Zoning PD/RP
Interior
Interior Features Walk-In Closet(s)
Heating Central
Cooling Central Air
Flooring Carpet, Ceramic Tile
Furnishings Unfurnished
Fireplace false
Appliance Dishwasher, Disposal, Microwave, Range, Refrigerator
Exterior
Exterior Feature Balcony, Irrigation System, Sidewalk
Community Features Gated, Pool, Sidewalks
Utilities Available Cable Available, Public, Sewer Available, Street Lights
Amenities Available Gated, Maintenance, Pool
Roof Type Concrete,Tile
Attached Garage false
Garage false
Private Pool No
Building
Story 4
Entry Level One
Foundation Slab
Lot Size Range 1/4 to less than 1/2
Builder Name Pulte Homes
Sewer Public Sewer
Water Public
Structure Type Block,Stucco
New Construction false
Construction Status Appraisal,Inspections
Schools
Elementary Schools Windy Ridge Elem
Middle Schools Chain Of Lakes Middle
High Schools Olympia High
Others
Pets Allowed Breed Restrictions
HOA Fee Include Pool,Maintenance Structure,Maintenance Grounds,Pool
Senior Community No
Pet Size Medium (36-60 Lbs.)
Ownership Condominium
Monthly Total Fees $378
Acceptable Financing Cash, Conventional
Membership Fee Required Required
Listing Terms Cash, Conventional
Num of Pet 2
Special Listing Condition None
Read Less
Want to know what your home might be worth? Contact us for a FREE valuation!

Our team is ready to help you sell your home for the highest possible price ASAP

© 2025 My Florida Regional MLS DBA Stellar MLS. All Rights Reserved.
Bought with REMAX PREMIER PROPERTIES





