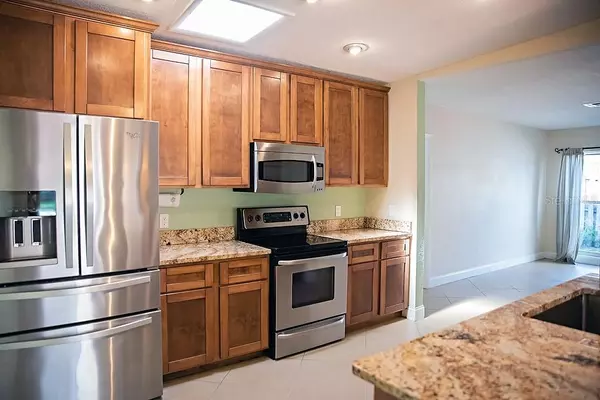$390,000
$399,000
2.3%For more information regarding the value of a property, please contact us for a free consultation.
2226 NELA AVE Belle Isle, FL 32809
4 Beds
3 Baths
2,976 SqFt
Key Details
Sold Price $390,000
Property Type Single Family Home
Sub Type Single Family Residence
Listing Status Sold
Purchase Type For Sale
Square Footage 2,976 sqft
Price per Sqft $131
Subdivision Nela Isle Island Sec
MLS Listing ID O5878490
Sold Date 08/28/20
Bedrooms 4
Full Baths 2
Half Baths 1
Construction Status Appraisal,Financing,Inspections
HOA Y/N No
Year Built 1958
Annual Tax Amount $4,761
Lot Size 0.420 Acres
Acres 0.42
Property Description
Need or want a lot of space? This home has it! Sitting on a double lot, your back yard seems to go on forever. Inside, the family room alone is as big as some peoples homes. Walk into the master and you will find yourself in a smaller room/den area that would work well for an office or nursery. Continue on and your newly remodeled bathroom with large walk in shower await you, but the show stopper is the size of the master closet! The master itself faces the expansive backyard and is a split plan from the remaining 3 bedrooms on the other side of the house. Two of these bedrooms are connected by a Jack and Jill bathroom design. Kitchen has been remodeled with granite, stainless appliances, and new lighting. From the kitchen you face the living room that leads to the sliding glass door to the back yard, and the dining room. The utility room is inside and very large with room for projects and storage. A 2 car enclosed garage is attached and has built in cabinets. All this, located in the heart of the city of Belle Isle, with its multiple boat ramps, parks, Cornerstone Charter Academy, and it's own police force. A real community feel in your own city inside of Orlando close to the airport and downtown.
Location
State FL
County Orange
Community Nela Isle Island Sec
Zoning R-1-AA
Rooms
Other Rooms Den/Library/Office, Family Room
Interior
Interior Features Ceiling Fans(s), Eat-in Kitchen, Kitchen/Family Room Combo, Stone Counters, Thermostat, Walk-In Closet(s)
Heating Electric
Cooling Central Air
Flooring Carpet, Ceramic Tile
Fireplace false
Appliance Cooktop, Refrigerator
Laundry Inside, Laundry Room
Exterior
Exterior Feature Fence, Rain Gutters, Sidewalk
Parking Features Driveway
Garage Spaces 2.0
Community Features Boat Ramp
Utilities Available Cable Available, Electricity Available
Roof Type Membrane,Shingle
Attached Garage true
Garage true
Private Pool No
Building
Entry Level One
Foundation Slab
Lot Size Range 1/4 Acre to 21779 Sq. Ft.
Sewer Septic Tank
Water Public
Structure Type Block
New Construction false
Construction Status Appraisal,Financing,Inspections
Others
Senior Community No
Ownership Fee Simple
Acceptable Financing Cash, Conventional, FHA, VA Loan
Listing Terms Cash, Conventional, FHA, VA Loan
Special Listing Condition None
Read Less
Want to know what your home might be worth? Contact us for a FREE valuation!

Our team is ready to help you sell your home for the highest possible price ASAP

© 2025 My Florida Regional MLS DBA Stellar MLS. All Rights Reserved.
Bought with PREMIER SOTHEBY'S INTL. REALTY





