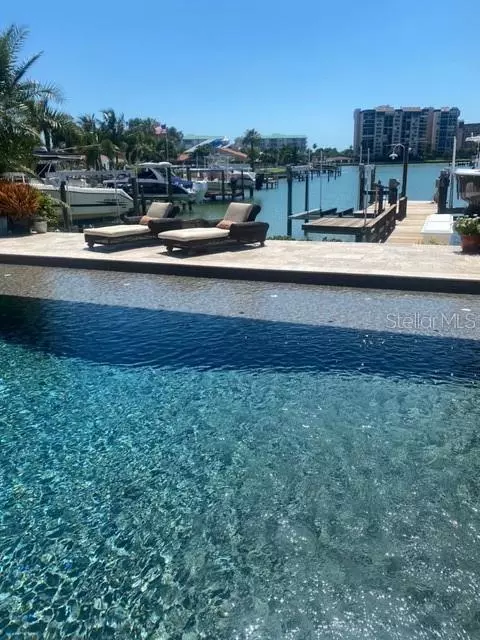$1,175,000
$1,150,000
2.2%For more information regarding the value of a property, please contact us for a free consultation.
1257 80TH ST S St Petersburg, FL 33707
3 Beds
2 Baths
2,457 SqFt
Key Details
Sold Price $1,175,000
Property Type Single Family Home
Sub Type Single Family Residence
Listing Status Sold
Purchase Type For Sale
Square Footage 2,457 sqft
Price per Sqft $478
Subdivision South Cswy Isle Yacht Club 4Th Add
MLS Listing ID U8088344
Sold Date 07/10/20
Bedrooms 3
Full Baths 2
Construction Status No Contingency
HOA Y/N No
Year Built 1966
Annual Tax Amount $10,064
Lot Size 10,890 Sqft
Acres 0.25
Lot Dimensions 75x145
Property Description
For statistical purposes only
Location
State FL
County Pinellas
Community South Cswy Isle Yacht Club 4Th Add
Direction S
Interior
Interior Features Open Floorplan, Solid Wood Cabinets, Window Treatments
Heating Central
Cooling Central Air
Flooring Wood
Fireplace true
Appliance Built-In Oven, Dishwasher, Disposal, Dryer, Freezer, Range, Range Hood, Refrigerator, Washer
Exterior
Exterior Feature Sidewalk, Sliding Doors
Garage Spaces 2.0
Pool In Ground
Utilities Available Cable Connected, Electricity Connected, Phone Available
Waterfront Description Canal - Saltwater
View Y/N 1
Water Access 1
Water Access Desc Canal - Saltwater,Gulf/Ocean
View Water
Roof Type Shingle
Attached Garage true
Garage true
Private Pool Yes
Building
Lot Description Flood Insurance Required, FloodZone
Story 1
Entry Level One
Foundation Slab
Lot Size Range 1/4 Acre to 21779 Sq. Ft.
Sewer Public Sewer
Water Public
Structure Type Block
New Construction false
Construction Status No Contingency
Others
Senior Community No
Ownership Fee Simple
Acceptable Financing Cash, Conventional
Listing Terms Cash, Conventional
Special Listing Condition None
Read Less
Want to know what your home might be worth? Contact us for a FREE valuation!

Our team is ready to help you sell your home for the highest possible price ASAP

© 2025 My Florida Regional MLS DBA Stellar MLS. All Rights Reserved.
Bought with SMITH & ASSOCIATES REAL ESTATE




