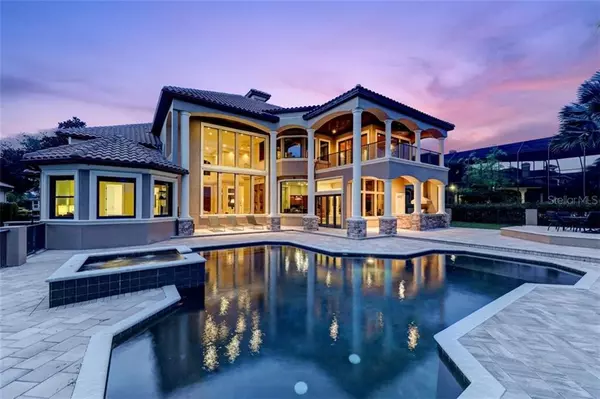$1,860,000
$1,999,999
7.0%For more information regarding the value of a property, please contact us for a free consultation.
1324 PLAYMOOR DR Palm Harbor, FL 34683
4 Beds
6 Baths
6,293 SqFt
Key Details
Sold Price $1,860,000
Property Type Single Family Home
Sub Type Single Family Residence
Listing Status Sold
Purchase Type For Sale
Square Footage 6,293 sqft
Price per Sqft $295
Subdivision Highlands Of Innisbrook
MLS Listing ID U8106105
Sold Date 04/26/21
Bedrooms 4
Full Baths 4
Half Baths 2
Construction Status Inspections
HOA Fees $300/ann
HOA Y/N Yes
Year Built 2004
Annual Tax Amount $18,425
Lot Size 0.450 Acres
Acres 0.45
Lot Dimensions 110x180
Property Description
Located in Highlands of Innisbrook just along the 15th green of the Island course, this elegantly modern home shines with sophistication. Enter the 10ft solid wood doors into your stunning escape. With marble & hardwood floors throughout, the open sitting area with fireplace and floor to ceiling windows overlooks the pool and impeccable golf course. Marble columns guide you past the front entry and into the custom kitchen featuring Bosch, Sub-Zero and Wolfe stainless appliances. The sleek modern design of granite counters and custom imported wood cabinetry will have you serving dinner in style. Custom cable & glass railings line the open living room which opens through Pella doors to the beautiful pool side with covered & open lanai space + impressive outdoor kitchen. On a rainy day the home theater will be your favorite spot; complete with 9 plush seats & all equipment needed for enjoyment. The temperature controlled wine closet has custom door and adjacent walk-in pantry. Lower level also features a junior master suite with beautiful views & en-suite bath. Two additional bedrooms also feature custom closets with en-suite baths and tall ceilings. Central playroom/bonus room features spiral stairs to upper level loft with tv space/craft corner and homework stations. The main staircase leads to upper level loft space, large executive office and home gym. The impressive master retreat is complete with tongue and groove ceiling, balcony overlooking greens/pool and lavish master bath + large closet. Enjoy modern luxury!
Location
State FL
County Pinellas
Community Highlands Of Innisbrook
Zoning RPD-1
Rooms
Other Rooms Bonus Room, Den/Library/Office, Family Room, Formal Dining Room Separate, Great Room, Inside Utility, Loft, Media Room
Interior
Interior Features Built-in Features, Ceiling Fans(s), Central Vaccum, Crown Molding, Eat-in Kitchen, High Ceilings, In Wall Pest System, Open Floorplan, Solid Wood Cabinets, Split Bedroom, Stone Counters, Vaulted Ceiling(s), Walk-In Closet(s), Window Treatments
Heating Central, Electric
Cooling Central Air, Zoned
Flooring Carpet, Marble, Wood
Fireplaces Type Gas
Fireplace true
Appliance Bar Fridge, Convection Oven, Cooktop, Dishwasher, Disposal, Dryer, Exhaust Fan, Freezer, Ice Maker, Microwave, Refrigerator, Tankless Water Heater, Washer, Water Purifier, Water Softener, Wine Refrigerator
Exterior
Exterior Feature Balcony, Dog Run, Fence, French Doors, Irrigation System, Lighting, Outdoor Grill, Outdoor Kitchen, Rain Gutters, Sidewalk, Sliding Doors, Sprinkler Metered
Parking Features Oversized
Garage Spaces 3.0
Pool In Ground, Lighting
Community Features Deed Restrictions, Fitness Center, Gated, Golf Carts OK, Golf, Pool, Sidewalks, Tennis Courts
Utilities Available Cable Connected, Electricity Connected, Fiber Optics, Natural Gas Available, Natural Gas Connected, Public, Sewer Connected, Sprinkler Meter, Sprinkler Recycled, Street Lights
Amenities Available Clubhouse, Fitness Center, Gated, Golf Course, Maintenance, Pool, Recreation Facilities, Spa/Hot Tub, Tennis Court(s)
View Golf Course
Roof Type Concrete
Porch Patio
Attached Garage true
Garage true
Private Pool Yes
Building
Lot Description On Golf Course, Sidewalk, Paved
Story 2
Entry Level Two
Foundation Slab
Lot Size Range 1/4 to less than 1/2
Sewer Public Sewer
Water Public
Structure Type Block,Stucco
New Construction false
Construction Status Inspections
Others
Pets Allowed Yes
HOA Fee Include 24-Hour Guard,Maintenance Grounds,Security,Trash
Senior Community No
Pet Size Extra Large (101+ Lbs.)
Ownership Fee Simple
Monthly Total Fees $300
Acceptable Financing Cash, Conventional
Membership Fee Required Required
Listing Terms Cash, Conventional
Num of Pet 3
Special Listing Condition None
Read Less
Want to know what your home might be worth? Contact us for a FREE valuation!

Our team is ready to help you sell your home for the highest possible price ASAP

© 2025 My Florida Regional MLS DBA Stellar MLS. All Rights Reserved.
Bought with LIPPLY REAL ESTATE





