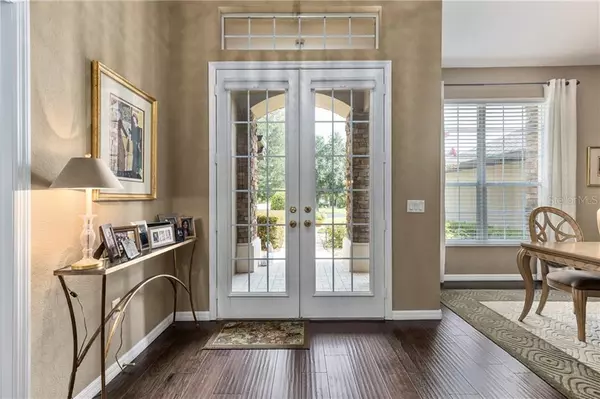$455,000
$449,500
1.2%For more information regarding the value of a property, please contact us for a free consultation.
3820 SE 38TH LOOP Ocala, FL 34480
4 Beds
3 Baths
2,806 SqFt
Key Details
Sold Price $455,000
Property Type Single Family Home
Sub Type Single Family Residence
Listing Status Sold
Purchase Type For Sale
Square Footage 2,806 sqft
Price per Sqft $162
Subdivision Arbors
MLS Listing ID OM605603
Sold Date 10/02/20
Bedrooms 4
Full Baths 3
HOA Fees $110/mo
HOA Y/N Yes
Year Built 2006
Annual Tax Amount $4,754
Lot Size 0.780 Acres
Acres 0.78
Lot Dimensions 150x226
Property Description
Amazing home in sought after gated community of the Arbors! Come take a tour of this upscale home. 4 bedrooms/3 bathrooms, split plan with a 2 master bedroom concept each with access to screened in pool. Walk in closets, storage galore, marble counters, unique lighting are just a few of the perks. Family room connected to kitchen features a travertine tiled wall with electric fireplace! Custom floating shelves with lighting add to the focal point. Wood cabinets, granite counters, tiled backsplash, stainless appliances with counter depth refrigerator and 2 pantry's are what you get with this gourmet kitchen! Bar seating plus breakfast nook for casual dining. Living room and formal dining are perfectly set within entering the double glass front doors. Foyer is so welcoming with high ceilings and view of the pool.
This home has so many extra features, split AC system for master bedroom, Irrigation well (no high water bills), salt functioning pool with brand new screen enclosure. Hardwood floors, designer window treatments and blinds. laundry room with tub sink and built in cabinets. All of this on a beautiful large lot with mature landscaping!
Location
State FL
County Marion
Community Arbors
Zoning RE
Interior
Interior Features Cathedral Ceiling(s), Ceiling Fans(s), Eat-in Kitchen, High Ceilings, Kitchen/Family Room Combo, Open Floorplan, Solid Wood Cabinets, Split Bedroom, Stone Counters, Thermostat, Tray Ceiling(s), Walk-In Closet(s), Window Treatments
Heating Central, Electric, Heat Pump
Cooling Central Air
Flooring Carpet, Ceramic Tile, Hardwood
Fireplace true
Appliance Dishwasher, Disposal, Electric Water Heater, Microwave, Range, Refrigerator
Exterior
Exterior Feature French Doors, Irrigation System, Lighting, Rain Gutters
Garage Spaces 2.0
Utilities Available Cable Connected, Electricity Connected, Public, Sprinkler Well, Street Lights, Underground Utilities, Water Connected
Roof Type Shingle
Attached Garage true
Garage true
Private Pool Yes
Building
Story 1
Entry Level One
Foundation Slab
Lot Size Range 1/2 to less than 1
Sewer Septic Tank
Water Public
Structure Type Block,Stucco
New Construction false
Others
Pets Allowed Yes
Senior Community No
Ownership Fee Simple
Monthly Total Fees $110
Acceptable Financing Cash, Conventional
Membership Fee Required Required
Listing Terms Cash, Conventional
Special Listing Condition None
Read Less
Want to know what your home might be worth? Contact us for a FREE valuation!

Our team is ready to help you sell your home for the highest possible price ASAP

© 2025 My Florida Regional MLS DBA Stellar MLS. All Rights Reserved.
Bought with RE/MAX PREMIER REALTY





