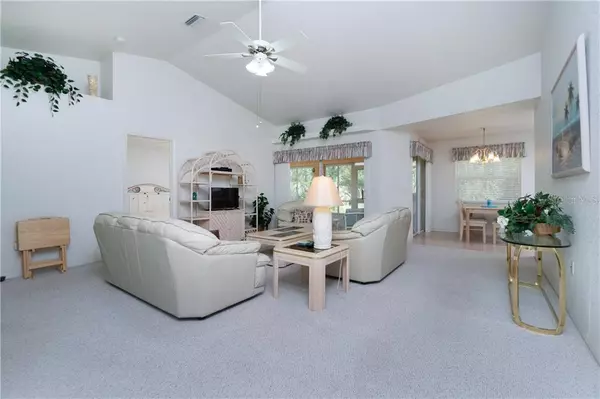$222,900
$224,900
0.9%For more information regarding the value of a property, please contact us for a free consultation.
6641 GASPARILLA PINES BLVD Englewood, FL 34224
3 Beds
2 Baths
1,257 SqFt
Key Details
Sold Price $222,900
Property Type Single Family Home
Sub Type Single Family Residence
Listing Status Sold
Purchase Type For Sale
Square Footage 1,257 sqft
Price per Sqft $177
Subdivision Wildflower
MLS Listing ID D6114886
Sold Date 12/22/20
Bedrooms 3
Full Baths 2
Construction Status Inspections
HOA Y/N No
Year Built 1999
Annual Tax Amount $2,120
Lot Size 10,018 Sqft
Acres 0.23
Lot Dimensions 70x116x106x100
Property Description
A Must See!! Just bring your tooth brush! Fully furnished turnkey split plan 3 bed/2 bath/2 car garage home located on a dead end street! From the screened and tiled front entry, enter into the spacious living room with cathedral ceiling, ceiling fan, Berber carpeted flooring and sliding glass doors to the lanai. Kitchen has tiled flooring, closet pantry, tiled backsplash and a breakfast nook with sliding glass doors to the lanai. Appliances include: Whirlpool dishwasher, GE Profile smooth top stove and Kenmore refrigerator. Master bedroom has Berber carpeted flooring, ceiling fan, walk in closet and sliding glass doors to the lanai. Master bath has tiled flooring, vanity and a shower w/door. Bedrooms 2 & 3 has Berber carpeted flooring, ceiling fans and wall closets. Guest bath has tiled flooring, vanity and a shower/tub combo w/door. Vinyl enclosed lanai has tiled flooring. Two car garage houses the Kenmore front load washer and dryer , pull down stairs and automatic garage door opener. A/C was replaced in 2018 and roof is original.
Location
State FL
County Charlotte
Community Wildflower
Zoning RSF5
Rooms
Other Rooms Breakfast Room Separate, Great Room
Interior
Interior Features Cathedral Ceiling(s), Ceiling Fans(s), Eat-in Kitchen, Open Floorplan, Split Bedroom, Walk-In Closet(s), Window Treatments
Heating Central, Electric
Cooling Central Air
Flooring Carpet, Tile
Furnishings Turnkey
Fireplace false
Appliance Dishwasher, Dryer, Electric Water Heater, Microwave, Range, Refrigerator, Washer
Laundry In Garage
Exterior
Exterior Feature Hurricane Shutters, Lighting, Sliding Doors
Garage Driveway
Garage Spaces 2.0
Utilities Available Cable Available, Electricity Connected, Sewer Connected, Water Connected
Waterfront false
View Trees/Woods
Roof Type Shingle
Parking Type Driveway
Attached Garage true
Garage true
Private Pool No
Building
Lot Description In County, Level, Paved
Story 1
Entry Level One
Foundation Slab
Lot Size Range 0 to less than 1/4
Sewer Public Sewer
Water Public
Architectural Style Florida
Structure Type Block,Stucco
New Construction false
Construction Status Inspections
Schools
Elementary Schools Vineland Elementary
Middle Schools L.A. Ainger Middle
High Schools Lemon Bay High
Others
Pets Allowed Yes
Senior Community No
Ownership Fee Simple
Acceptable Financing Cash, Conventional
Listing Terms Cash, Conventional
Special Listing Condition None
Read Less
Want to know what your home might be worth? Contact us for a FREE valuation!

Our team is ready to help you sell your home for the highest possible price ASAP

© 2024 My Florida Regional MLS DBA Stellar MLS. All Rights Reserved.
Bought with RE/MAX ALLIANCE GROUP






