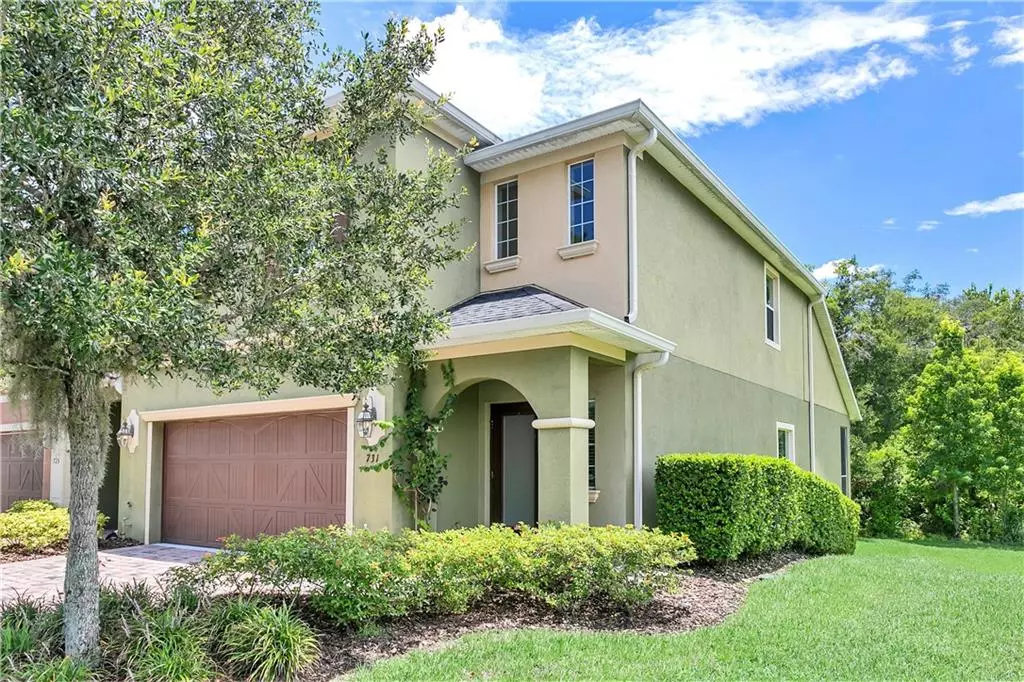$315,000
$320,000
1.6%For more information regarding the value of a property, please contact us for a free consultation.
731 EVENING SKY DR Oviedo, FL 32765
4 Beds
3 Baths
2,025 SqFt
Key Details
Sold Price $315,000
Property Type Townhouse
Sub Type Townhouse
Listing Status Sold
Purchase Type For Sale
Square Footage 2,025 sqft
Price per Sqft $155
Subdivision River Oaks Reserve Ph 2
MLS Listing ID O5869283
Sold Date 07/10/20
Bedrooms 4
Full Baths 2
Half Baths 1
HOA Fees $260/mo
HOA Y/N Yes
Year Built 2011
Annual Tax Amount $3,902
Lot Size 2,178 Sqft
Acres 0.05
Property Description
GATED COMMUNITY, PREMIER LOT, SPACIOUS MASTER BEDROOM DOWNSTAIRS, 2-CAR GARAGE, AND MAINTENANCE FREE LIVING! This beautiful 4 BEDROOM 2 1/2 BATH townhome is nestled in the back of the peaceful community of River Oaks Reserve, on a CUL-DE-SAC (no thru-traffic!) This property is an END UNIT located in a quiet, peaceful setting overlooking the Little Econ River Basin protected conservation. Downstairs has a large foyer entrance leading to the living area and KITCHEN, with granite counters and S/S appliances, walk-in pantry, and utility room -WASHER AND DRYER are included! The LARGE FAMILY ROOM opens to a screened porch area overlooking the beautiful rear conservation, and a SPACIOUS MASTER BEDROOM SUITE! Upstairs offers 3 ADDITIONAL BEDROOMS, BATH, AND A LOFT AREA that could be used for TV room, office, or play room. LARGE WALK-IN CLOSETS IN ALL BEDROOMS EXCEPT ONE. A POOL, PLAYGROUND, and WALKING TRAIL (Pet-friendly!) complete the amenities that make this just an outstanding community for an active Florida lifestyle! Super close to shopping, medical, city parks, and some awesome restaurants! Don't miss out on this chance to own in one of the area's most desirable locations in OVIEDO! SELLER CAN CLOSE QUICKLY! Call today for your showing appointment!
Location
State FL
County Seminole
Community River Oaks Reserve Ph 2
Zoning PUD
Rooms
Other Rooms Attic, Family Room, Inside Utility, Loft
Interior
Interior Features Kitchen/Family Room Combo, Solid Surface Counters, Solid Wood Cabinets, Walk-In Closet(s), Window Treatments
Heating Central, Electric
Cooling Central Air
Flooring Carpet, Ceramic Tile, Laminate
Furnishings Unfurnished
Fireplace false
Appliance Dishwasher, Disposal, Dryer, Electric Water Heater, Microwave, Range, Refrigerator, Washer
Laundry Inside, In Kitchen
Exterior
Exterior Feature Sidewalk, Sliding Doors
Parking Features Driveway, Garage Door Opener, Ground Level
Garage Spaces 2.0
Community Features Gated, Playground, Pool, Sidewalks
Utilities Available Cable Connected, Electricity Connected, Public, Sewer Connected
Amenities Available Gated, Playground, Pool
View Y/N 1
View Park/Greenbelt, Trees/Woods
Roof Type Shingle
Porch Covered, Rear Porch, Screened
Attached Garage true
Garage true
Private Pool No
Building
Lot Description Greenbelt, City Limits, Sidewalk, Paved
Entry Level Two
Foundation Slab
Lot Size Range Up to 10,889 Sq. Ft.
Sewer Public Sewer
Water Public
Architectural Style Contemporary
Structure Type Stucco
New Construction false
Schools
Elementary Schools Partin Elementary
Middle Schools Jackson Heights Middle
High Schools Hagerty High
Others
Pets Allowed No
HOA Fee Include Common Area Taxes,Pool,Pool
Senior Community No
Ownership Fee Simple
Monthly Total Fees $260
Acceptable Financing Cash, Conventional, FHA, VA Loan
Membership Fee Required Required
Listing Terms Cash, Conventional, FHA, VA Loan
Special Listing Condition None
Read Less
Want to know what your home might be worth? Contact us for a FREE valuation!

Our team is ready to help you sell your home for the highest possible price ASAP

© 2025 My Florida Regional MLS DBA Stellar MLS. All Rights Reserved.
Bought with CHARLES RUTENBERG REALTY ORLANDO





