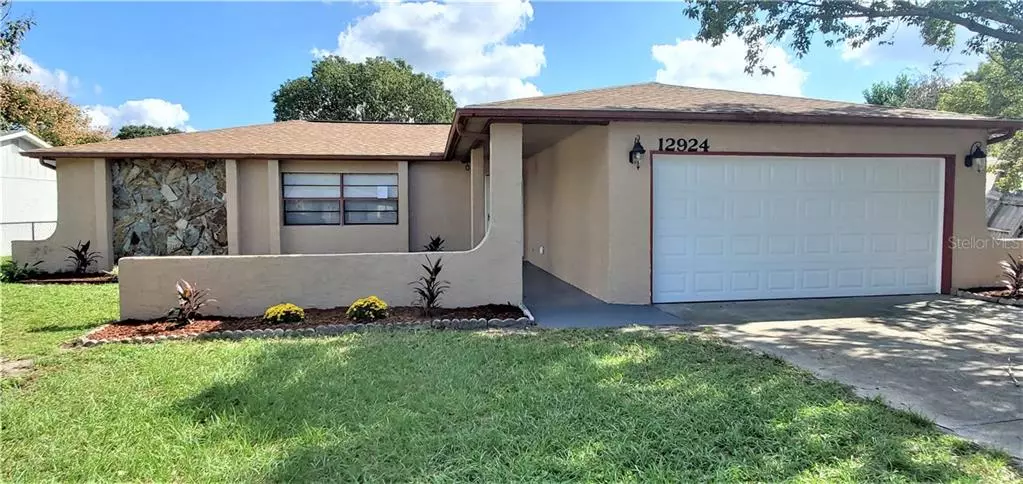$169,900
$169,900
For more information regarding the value of a property, please contact us for a free consultation.
12924 BUCKHORN DR Hudson, FL 34669
2 Beds
2 Baths
1,364 SqFt
Key Details
Sold Price $169,900
Property Type Single Family Home
Sub Type Single Family Residence
Listing Status Sold
Purchase Type For Sale
Square Footage 1,364 sqft
Price per Sqft $124
Subdivision Shadow Ridge
MLS Listing ID U8104756
Sold Date 12/21/20
Bedrooms 2
Full Baths 2
Construction Status Other Contract Contingencies
HOA Y/N No
Year Built 1980
Annual Tax Amount $1,890
Lot Size 6,969 Sqft
Acres 0.16
Property Description
Beautiful 2 bedroom, 2 bathroom, 2 car garage home located in the desirable Shadow Ridge community. This home has been completely renovated and features a split floor plan. All of the big ticket items are new. New roof, new HVAC, new ceramic wood look tile to make cleaning a breeze, new stainless-steel kitchen appliances (arriving in 10 days), new bathroom vanities, new toilets, new paint, new landscaping, and so much more! The master bedroom is quite spacious and features a walk-in closet and a master bathroom with a standup shower. The second bedroom is also quite large with plenty of closet space. The common bathroom which is just steps from the second bedroom has a tub. You have a foyer area when you enter the front door and a nice sized living room to the left. You then have a dining area on the left as you walk toward the master bedroom and kitchen area. If you went straight ahead when you entered, you have a room which can be used as a formal dining room, a computer area or even a den along with a little eat-in area in front of the sliders. This house provides you with so many options on how you want to configure the living space. Not only that, you also have the benefit of inside laundry, so you do not have to do laundry in the garage like most houses in the area. Speaking of the garage, you have a two car garage with a new garage door with plenty of storage area and a floor that has been freshly refinished. Out the back of the house you will find a large, screened room to enjoy the beautiful Florida weather as you unwind from your day. Act quickly as Shadow Ridge is very desirable and it is close to golf courses, Veterans Expressway and plenty of shopping and entertainment. There are no HOA fees, no CDD fees, no flood insurance, and low taxes.
Location
State FL
County Pasco
Community Shadow Ridge
Zoning PUD
Interior
Interior Features Attic Fan, Ceiling Fans(s), L Dining, Living Room/Dining Room Combo, Open Floorplan, Solid Surface Counters, Solid Wood Cabinets, Split Bedroom, Thermostat, Walk-In Closet(s)
Heating Central
Cooling Central Air
Flooring Ceramic Tile
Fireplace false
Appliance Dishwasher, Microwave, Range, Range Hood, Refrigerator
Laundry Inside
Exterior
Exterior Feature Lighting, Rain Gutters, Sliding Doors
Garage Spaces 2.0
Utilities Available Cable Available, Electricity Connected, Phone Available, Public, Water Connected
Waterfront false
Roof Type Shingle
Attached Garage true
Garage true
Private Pool No
Building
Story 1
Entry Level One
Foundation Slab
Lot Size Range 0 to less than 1/4
Sewer Public Sewer
Water None
Structure Type Block
New Construction false
Construction Status Other Contract Contingencies
Others
Senior Community No
Ownership Fee Simple
Acceptable Financing Cash, Conventional, VA Loan
Listing Terms Cash, Conventional, VA Loan
Special Listing Condition None
Read Less
Want to know what your home might be worth? Contact us for a FREE valuation!

Our team is ready to help you sell your home for the highest possible price ASAP

© 2024 My Florida Regional MLS DBA Stellar MLS. All Rights Reserved.
Bought with KELLER WILLIAMS REALTY






