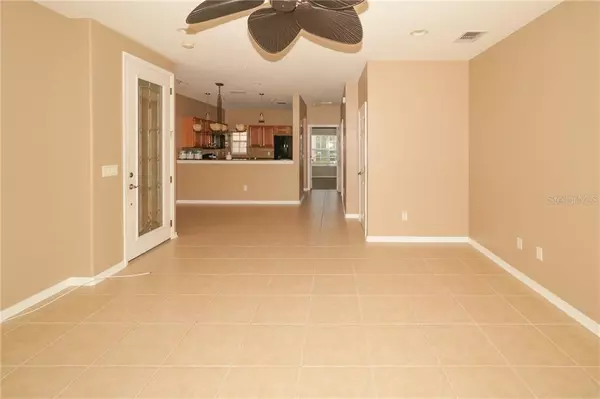$210,000
$214,900
2.3%For more information regarding the value of a property, please contact us for a free consultation.
5611 BLACKFIN DR New Port Richey, FL 34652
3 Beds
3 Baths
1,710 SqFt
Key Details
Sold Price $210,000
Property Type Townhouse
Sub Type Townhouse
Listing Status Sold
Purchase Type For Sale
Square Footage 1,710 sqft
Price per Sqft $122
Subdivision Sea Forest Beach Club Townshomes
MLS Listing ID W7828302
Sold Date 02/16/21
Bedrooms 3
Full Baths 3
Construction Status Appraisal,Financing,Inspections
HOA Fees $200/mo
HOA Y/N Yes
Year Built 2008
Annual Tax Amount $3,615
Lot Size 1,306 Sqft
Acres 0.03
Property Description
Gorgeous 3 level resort style town home within a gated community of Sea Forest Beach Club. The first floor features outside living with a screened in lanai, brick paver courtyard and upscale landscaping. The main level has one spacious bedroom with full bath, open style kitchen with all appliances, granite counter tops, dining area and living room. The upper level features the over sized Master suite with a huge walk-in closet, private bathroom with double sinks, garden tub and shower. The upper level also includes an additional spacious bedroom with full bath and a large storage closet. The community has two gorgeous swimming pools, fitness center and a dog park. Prewired for an elevator, approximate cost 13K. *WAIT FOR IT* - EXCLUSIVE ACCESS TO GULF HARBORS PRIVATE BEACH CLUB OVERLOOKING THE GULF OF MEXICO, GIVING WAY TO BEAUTIFUL SUNSETS AND BBQ'S ON THE BEACH. ** SELLER IS MOTIVATED! **
Location
State FL
County Pasco
Community Sea Forest Beach Club Townshomes
Zoning SFR
Rooms
Other Rooms Inside Utility
Interior
Interior Features Ceiling Fans(s), Living Room/Dining Room Combo, Solid Surface Counters, Solid Wood Cabinets, Split Bedroom, Walk-In Closet(s)
Heating Central, Electric
Cooling Central Air
Flooring Carpet, Ceramic Tile
Furnishings Unfurnished
Fireplace false
Appliance Dishwasher, Disposal, Dryer, Electric Water Heater, Microwave, Range, Refrigerator, Washer
Laundry Inside, Laundry Closet, Upper Level
Exterior
Exterior Feature Other
Garage Garage Door Opener
Garage Spaces 1.0
Pool Gunite, In Ground
Community Features Association Recreation - Owned, Buyer Approval Required, Gated, Pool
Utilities Available Cable Connected, Electricity Connected, Sewer Connected, Water Connected
Amenities Available Clubhouse, Gated, Lobby Key Required, Pool
Waterfront false
Roof Type Shingle
Parking Type Garage Door Opener
Attached Garage true
Garage true
Private Pool No
Building
Lot Description Flood Insurance Required, FloodZone
Entry Level Three Or More
Foundation Slab
Lot Size Range 0 to less than 1/4
Sewer Public Sewer
Water Public
Structure Type Block,Stucco,Wood Frame
New Construction false
Construction Status Appraisal,Financing,Inspections
Schools
Middle Schools Gulf Middle-Po
High Schools Gulf High-Po
Others
Pets Allowed Breed Restrictions
HOA Fee Include Cable TV,Pool,Maintenance Grounds,Trash
Senior Community No
Ownership Fee Simple
Monthly Total Fees $200
Acceptable Financing Cash, Conventional, FHA
Membership Fee Required Required
Listing Terms Cash, Conventional, FHA
Special Listing Condition None
Read Less
Want to know what your home might be worth? Contact us for a FREE valuation!

Our team is ready to help you sell your home for the highest possible price ASAP

© 2024 My Florida Regional MLS DBA Stellar MLS. All Rights Reserved.
Bought with OLYMPIC REALTY SERVICES LLC






