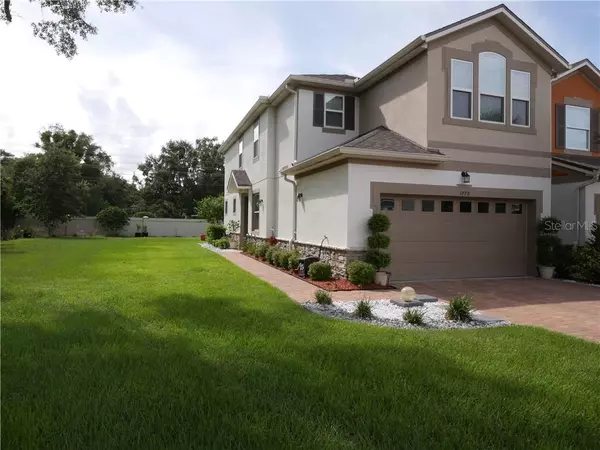$274,950
$274,950
For more information regarding the value of a property, please contact us for a free consultation.
3778 BRIGHTON PARK CIR Belle Isle, FL 32812
3 Beds
3 Baths
1,742 SqFt
Key Details
Sold Price $274,950
Property Type Townhouse
Sub Type Townhouse
Listing Status Sold
Purchase Type For Sale
Square Footage 1,742 sqft
Price per Sqft $157
Subdivision Brighton Park
MLS Listing ID O5894931
Sold Date 01/22/21
Bedrooms 3
Full Baths 2
Half Baths 1
Construction Status Appraisal,Financing,Inspections
HOA Fees $210/mo
HOA Y/N Yes
Year Built 2017
Annual Tax Amount $4,044
Lot Size 3,049 Sqft
Acres 0.07
Property Description
LOCATION, LOCATION, LOCATION -- Beautiful like-brand-new 2 story Townhouse 3 bed/2.5 bath in a gated Community. Close to shops, restaurants, SR 528 and easy access to Orlando Int'l Airport and the coming Florida's Brightline high speed rail station. As residents of Belle Isle you will have access to Belle Isle Private Boat Ramp and enjoy the Belle Isle chain of Lakes. Brighton Park Community features swimming pool and playground. The unique corner unit has side views looking onto large conservation greenbelt area. The fantastic open floor plan consisting of living room, dining room and Kitchen with stainless steel appliances, excellent area for entertaining family and friends. Large Lanai, great for your casual living and social gatherings. Master bedroom on the second floor with his & her walk in closets. 2 car garages with extra storage space. Opportunity knocks!! Check this out soon!!
Location
State FL
County Orange
Community Brighton Park
Zoning PD
Interior
Interior Features Ceiling Fans(s), Kitchen/Family Room Combo, Open Floorplan
Heating Central
Cooling Central Air
Flooring Carpet, Ceramic Tile
Furnishings Unfurnished
Fireplace false
Appliance Dishwasher, Microwave, Range
Laundry Upper Level
Exterior
Exterior Feature Lighting, Rain Gutters, Sliding Doors
Parking Features Guest
Garage Spaces 2.0
Fence Vinyl
Community Features Gated, Playground, Pool, Boat Ramp
Utilities Available Cable Available, Electricity Connected, Sewer Connected, Water Connected
Amenities Available Fence Restrictions, Gated, Playground, Pool
View Garden
Roof Type Shingle
Porch Porch
Attached Garage true
Garage true
Private Pool No
Building
Lot Description Conservation Area, Corner Lot, Greenbelt, Sidewalk, Paved, Private
Story 2
Entry Level Two
Foundation Slab
Lot Size Range 0 to less than 1/4
Sewer Public Sewer
Water Public
Structure Type Block,Concrete
New Construction false
Construction Status Appraisal,Financing,Inspections
Others
Pets Allowed Yes
HOA Fee Include Pool,Escrow Reserves Fund,Maintenance Structure,Maintenance Grounds,Pest Control
Senior Community No
Ownership Fee Simple
Monthly Total Fees $210
Acceptable Financing Cash, Conventional, FHA, VA Loan
Membership Fee Required Required
Listing Terms Cash, Conventional, FHA, VA Loan
Special Listing Condition None
Read Less
Want to know what your home might be worth? Contact us for a FREE valuation!

Our team is ready to help you sell your home for the highest possible price ASAP

© 2025 My Florida Regional MLS DBA Stellar MLS. All Rights Reserved.
Bought with COLDWELL BANKER REALTY





