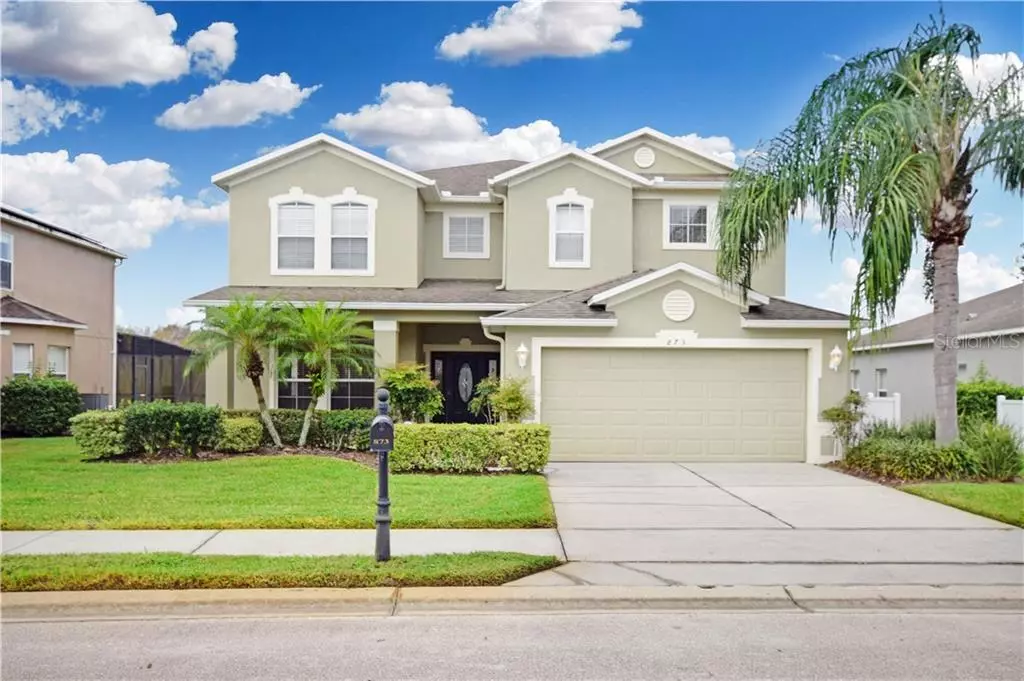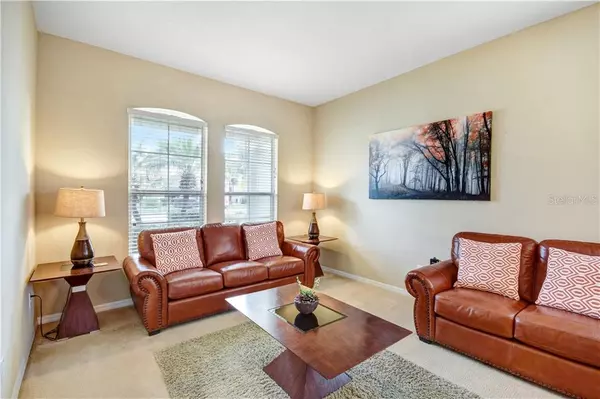$367,000
$369,990
0.8%For more information regarding the value of a property, please contact us for a free consultation.
873 SUSSEX DR Davenport, FL 33896
5 Beds
4 Baths
3,221 SqFt
Key Details
Sold Price $367,000
Property Type Single Family Home
Sub Type Single Family Residence
Listing Status Sold
Purchase Type For Sale
Square Footage 3,221 sqft
Price per Sqft $113
Subdivision Shire At West Haven Ph 01
MLS Listing ID O5900353
Sold Date 12/18/20
Bedrooms 5
Full Baths 4
HOA Fees $259/qua
HOA Y/N Yes
Year Built 2007
Annual Tax Amount $4,617
Lot Size 6,969 Sqft
Acres 0.16
Property Description
You will find a beautiful well-presented home that has been lovingly cared for by the homeowner and the management company. You will feel the class and style as soon as you walk into the front door. This elegant home which is found on the gated community The Shire at West Haven, offers 5 bedrooms and 4 bathrooms with 2 master ensuites with private balcony overlooking the conservation and also see the beautiful sunsets in the evening. Enjoy the open-plan formal living room and dining room and have fun in the kitchen and family room which has ample space for a breakfast nook as well. Relax by the beautiful west facing pool, spa and lanai and enjoy tranquil views as this home is not overlooked. The Shire also can use the small West Haven clubhouse which has a pool, volleyball court, gym and gathering room. A truly luxurious vacation or residential home come see it today!
Location
State FL
County Polk
Community Shire At West Haven Ph 01
Interior
Interior Features Ceiling Fans(s), Eat-in Kitchen, High Ceilings, Kitchen/Family Room Combo, Solid Surface Counters, Walk-In Closet(s)
Heating Central
Cooling Central Air
Flooring Carpet, Tile
Fireplace false
Appliance Dishwasher, Disposal, Dryer, Electric Water Heater, Microwave, Range, Refrigerator, Washer
Exterior
Exterior Feature Balcony, French Doors, Irrigation System, Sidewalk, Sliding Doors
Parking Features Driveway
Garage Spaces 2.0
Pool Gunite, Heated, In Ground, Screen Enclosure
Community Features Association Recreation - Owned, Fitness Center, Gated, Playground, Pool, Tennis Courts
Utilities Available BB/HS Internet Available, Cable Connected, Electricity Connected, Public, Sewer Connected, Water Connected
Roof Type Shingle
Attached Garage true
Garage true
Private Pool Yes
Building
Entry Level Two
Foundation Slab
Lot Size Range 0 to less than 1/4
Sewer Public Sewer
Water Public
Structure Type Block,Stucco,Wood Frame
New Construction false
Others
Pets Allowed Yes
HOA Fee Include Pool,Recreational Facilities,Security
Senior Community No
Ownership Fee Simple
Monthly Total Fees $259
Acceptable Financing Cash, Conventional
Membership Fee Required Required
Listing Terms Cash, Conventional
Special Listing Condition None
Read Less
Want to know what your home might be worth? Contact us for a FREE valuation!

Our team is ready to help you sell your home for the highest possible price ASAP

© 2025 My Florida Regional MLS DBA Stellar MLS. All Rights Reserved.
Bought with OLYMPUS EXECUTIVE REALTY INC





